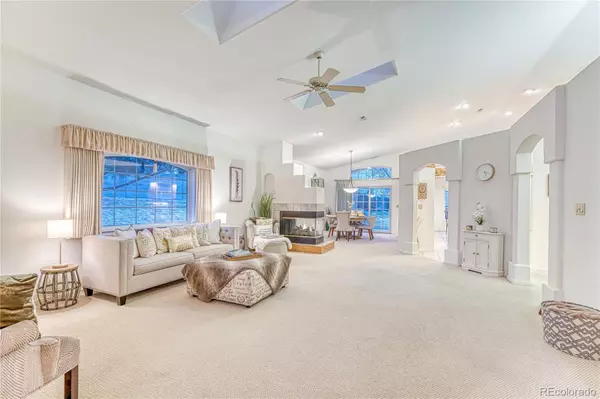$499,875
$475,000
5.2%For more information regarding the value of a property, please contact us for a free consultation.
7843 Antigua PT Colorado Springs, CO 80920
2 Beds
2 Baths
1,896 SqFt
Key Details
Sold Price $499,875
Property Type Townhouse
Sub Type Townhouse
Listing Status Sold
Purchase Type For Sale
Square Footage 1,896 sqft
Price per Sqft $263
Subdivision Mission Cove Townhomes
MLS Listing ID 7273877
Sold Date 03/10/22
Bedrooms 2
Full Baths 1
Three Quarter Bath 1
Condo Fees $533
HOA Fees $533/mo
HOA Y/N Yes
Abv Grd Liv Area 1,896
Originating Board recolorado
Year Built 1994
Annual Tax Amount $1,695
Tax Year 2020
Property Description
***WELCOME HOME***Do not miss out on your opportunity to own this spectacular two bed, two bath, two car garage ranch style patio home located in the coveted gated community of Mission Cove. Close to many schools, parks, recreation, shopping, restaurants, businesses, military bases, entertainment, and the like, this main-level light, bright, and airy home will not last. This corner lot home features: a tile roof, stucco exterior, A/C, two back patios, washer and dryer, full array of kitchen appliances, Corian kitchen countertops, kitchen pantry and eating nook, kitchen work area, a gas fireplace, formal dining with a walkout to the back, an expansive primary bedroom (with room for a desk and sitting area), a large primary bathroom (with double vanities, dual closets, soaking tub, and stand-alone shower, skylights, oversized two-car garage with ample storage, a large mud room/laundry room (with sink and shelving), and the list goes on and on!
Walking into the front door, you will immediately appreciate the open-concept living this home provides. To the left of the front door, you will find a secondary bedroom and a well-appointed ¾ bathroom. Make your way into the spacious living room with the connected formal dining room that also connects to the kitchen. Off of the kitchen, you will appreciate the oversized laundry/mud room (attached to the two car garage), and the primary oasis (consisting of the primary bedroom, direct access to the private back patio, and the attached en suite). This home is not to be missed so schedule your showing now!
Location
State CO
County El Paso
Zoning PUD
Rooms
Main Level Bedrooms 2
Interior
Heating Steam
Cooling Central Air
Fireplace N
Exterior
Garage Spaces 2.0
Utilities Available Electricity Available, Natural Gas Available
Roof Type Other
Total Parking Spaces 2
Garage Yes
Building
Sewer Public Sewer
Level or Stories One
Structure Type Frame
Schools
Elementary Schools High Plains
Middle Schools Mountain Ridge
High Schools Rampart
School District Academy 20
Others
Senior Community No
Ownership Individual
Acceptable Financing Cash, Conventional, FHA, VA Loan
Listing Terms Cash, Conventional, FHA, VA Loan
Special Listing Condition None
Read Less
Want to know what your home might be worth? Contact us for a FREE valuation!

Our team is ready to help you sell your home for the highest possible price ASAP

© 2025 METROLIST, INC., DBA RECOLORADO® – All Rights Reserved
6455 S. Yosemite St., Suite 500 Greenwood Village, CO 80111 USA
Bought with NON MLS PARTICIPANT





