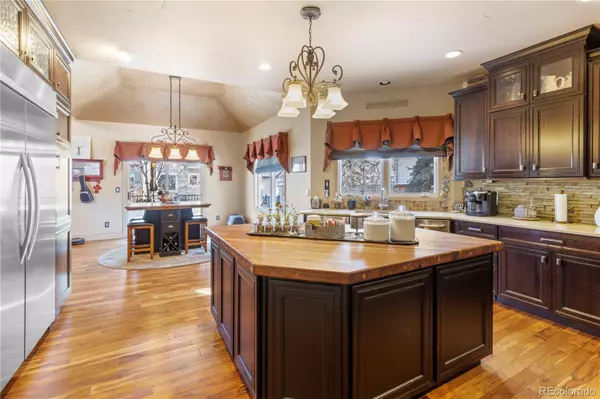$1,239,000
$1,295,000
4.3%For more information regarding the value of a property, please contact us for a free consultation.
10876 Bobcat TER Littleton, CO 80124
6 Beds
5 Baths
5,170 SqFt
Key Details
Sold Price $1,239,000
Property Type Single Family Home
Sub Type Single Family Residence
Listing Status Sold
Purchase Type For Sale
Square Footage 5,170 sqft
Price per Sqft $239
Subdivision Wildcat Ridge
MLS Listing ID 1948757
Sold Date 04/08/22
Bedrooms 6
Full Baths 2
Half Baths 1
Three Quarter Bath 2
Condo Fees $215
HOA Fees $71/qua
HOA Y/N Yes
Abv Grd Liv Area 3,475
Originating Board recolorado
Year Built 1996
Annual Tax Amount $6,214
Tax Year 2020
Acres 0.24
Property Description
A true WOW awaits you! This 2-story re-modeled residence including 6 beds, 5 baths & a fully finished walk-out bsmt is located in popular Wildcat Ridge! 10,280 sq ft site gives the feeling of individual space without extreme yard maintenance! Soaring ceilings, hand troweled walls, teak hardwood floors & lots of natural passive light! Curved multi-level custom walnut bannister w/ iron balusters for a clean finish. Custom re-designed chef's delight kitchen w/ butcher block center island & cabinets, high end stainless appliances, Caesarstone counters, stacked stone back splash, cooktop w/ pot filler faucet, and breakfast eating nook. Main level w/ fam room, custom lighting, walnut entertain center, gas FP, formal living & dining, butler pantry/wet bar, study, 1/2 bath & laundry/mud room w/ utility sink off of the garage entry. Upstairs includes vaulted Master Bed w/ chandelier lighting, 5 piece prvt bath w/ jetted tub, shower, + a large WI closet. 3 additional beds & 2 additional baths up! Fully finished W/O basement w/ 2nd rec/family room, home gym, & beds #5 & #6! One serves as a 2nd master bed & is connected to the 5th bath & an extra laundry facility! The perfect living environment. Plus an additional storage area for your extra “stuff”. Large over-sized back deck perfect for gathering w/ family & friends & features a dry deck system for those enjoying the additional patio below w/ the included custom hot tub. Fully fenced back yard to keep your pets in the yard w/ sprk sys. Perfect for singles, couples, families, & even multi-generational living. This home is ready for you to move right in. The attached 3 car garage is waiting for your cars, bikes, & includes convenient garage cabinets. Featuring updated gas heat furnaces for the Fall & Winter months & cool central A/C units for the Spring & Summer. You must tour this amazing residence! What a true gem! An amazing value so close to schools, shopping, parks, trails, dining, & more! See it now, & call it your HOME!
Location
State CO
County Douglas
Zoning PDU
Rooms
Basement Finished, Full, Walk-Out Access
Interior
Interior Features Block Counters, Breakfast Nook, Built-in Features, Butcher Counters, Ceiling Fan(s), Eat-in Kitchen, Entrance Foyer, Five Piece Bath, Granite Counters, High Ceilings, High Speed Internet, In-Law Floor Plan, Jack & Jill Bathroom, Jet Action Tub, Kitchen Island, Primary Suite, Open Floorplan, Smoke Free, Solid Surface Counters, Stone Counters, Utility Sink, Vaulted Ceiling(s), Walk-In Closet(s), Wet Bar
Heating Forced Air, Natural Gas
Cooling Central Air
Flooring Carpet, Tile, Wood
Fireplaces Number 1
Fireplaces Type Family Room, Gas
Fireplace Y
Appliance Cooktop, Dishwasher, Disposal, Double Oven, Range Hood, Refrigerator, Self Cleaning Oven
Exterior
Exterior Feature Spa/Hot Tub
Parking Features Concrete
Garage Spaces 3.0
Fence Full
Utilities Available Electricity Connected, Natural Gas Connected
Roof Type Composition
Total Parking Spaces 3
Garage Yes
Building
Lot Description Sprinklers In Front, Sprinklers In Rear
Foundation Structural
Sewer Public Sewer
Water Public
Level or Stories Two
Structure Type Stucco
Schools
Elementary Schools Wildcat Mountain
Middle Schools Rocky Heights
High Schools Rock Canyon
School District Douglas Re-1
Others
Senior Community No
Ownership Individual
Acceptable Financing Cash, Conventional, FHA, Jumbo, VA Loan
Listing Terms Cash, Conventional, FHA, Jumbo, VA Loan
Special Listing Condition None
Pets Allowed Yes
Read Less
Want to know what your home might be worth? Contact us for a FREE valuation!

Our team is ready to help you sell your home for the highest possible price ASAP

© 2024 METROLIST, INC., DBA RECOLORADO® – All Rights Reserved
6455 S. Yosemite St., Suite 500 Greenwood Village, CO 80111 USA
Bought with RE/MAX Professionals





