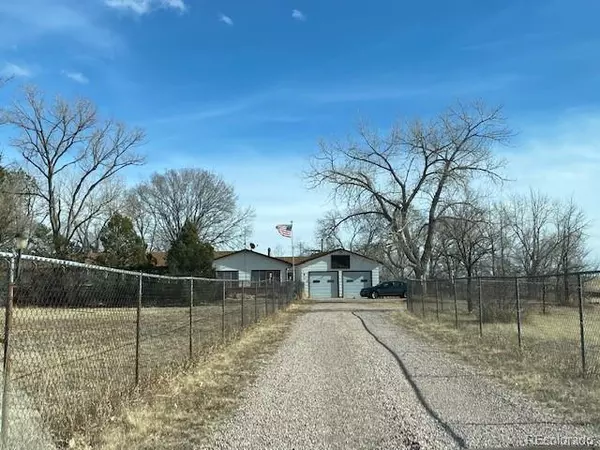$560,000
$485,000
15.5%For more information regarding the value of a property, please contact us for a free consultation.
5525 Tamlin RD Colorado Springs, CO 80938
4 Beds
2 Baths
2,725 SqFt
Key Details
Sold Price $560,000
Property Type Single Family Home
Sub Type Single Family Residence
Listing Status Sold
Purchase Type For Sale
Square Footage 2,725 sqft
Price per Sqft $205
Subdivision Toy Ranches
MLS Listing ID 7126449
Sold Date 03/01/22
Bedrooms 4
Full Baths 2
HOA Y/N No
Abv Grd Liv Area 2,725
Originating Board recolorado
Year Built 1968
Annual Tax Amount $822
Tax Year 2020
Lot Size 8 Sqft
Acres 8.3
Property Description
INVESTORS Fixer-Upper with views of Front Range and Pike's Peak. Original structure is not heated and was built in 1968 according to assessors site. Double-wide home added to the main structure sometime in the 1970's and is attached to a 2-car heated garage. 8.3 acres of level land with various trees. Property has chain link fencing around the home and several gates. Boundaries of lot are mostly fenced. Roof replaced in 2016. Various sheds/barn on-site. Celler in the backyard. Property is sold AS-IS and needs a lot of work to make suitable to live in. Home was occupied until October of 2021. Unsure if any of the appliances work. Main home is not heated and has no running water. Do your DUE DILIGENCE. Buyer to verify all square footages and school information.
Location
State CO
County El Paso
Zoning RR-5 CAD-O
Rooms
Main Level Bedrooms 4
Interior
Heating Forced Air, Propane
Cooling None
Flooring Carpet, Linoleum
Fireplaces Number 2
Fireplaces Type Living Room, Wood Burning, Wood Burning Stove
Fireplace Y
Appliance Cooktop, Double Oven, Range Hood
Laundry In Unit
Exterior
Parking Features Circular Driveway, Driveway-Gravel, Heated Garage
Garage Spaces 2.0
View Mountain(s)
Roof Type Composition
Total Parking Spaces 3
Garage Yes
Building
Foundation Raised, Slab
Sewer Septic Tank
Water Well
Level or Stories One
Structure Type Frame, Wood Siding
Schools
Elementary Schools Falcon
Middle Schools Falcon
High Schools Falcon
School District District 49
Others
Senior Community No
Ownership Estate
Acceptable Financing Cash
Listing Terms Cash
Special Listing Condition None
Read Less
Want to know what your home might be worth? Contact us for a FREE valuation!

Our team is ready to help you sell your home for the highest possible price ASAP

© 2025 METROLIST, INC., DBA RECOLORADO® – All Rights Reserved
6455 S. Yosemite St., Suite 500 Greenwood Village, CO 80111 USA
Bought with ACACIA REALTY





