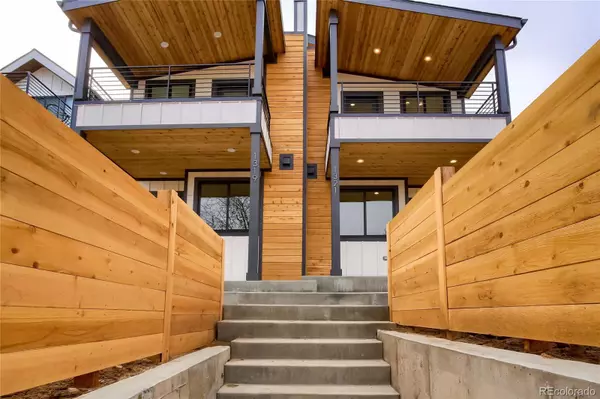$860,000
$735,000
17.0%For more information regarding the value of a property, please contact us for a free consultation.
1319 Osceola ST Denver, CO 80204
2 Beds
3 Baths
1,890 SqFt
Key Details
Sold Price $860,000
Property Type Multi-Family
Sub Type Multi-Family
Listing Status Sold
Purchase Type For Sale
Square Footage 1,890 sqft
Price per Sqft $455
Subdivision West Colfax
MLS Listing ID 3154657
Sold Date 04/21/22
Style Urban Contemporary
Bedrooms 2
Full Baths 1
Half Baths 1
Three Quarter Bath 1
HOA Y/N No
Abv Grd Liv Area 1,890
Originating Board recolorado
Year Built 2022
Annual Tax Amount $1,324
Tax Year 2020
Property Description
**Please visit 1321 first as it's staged to better see the space, but you'll have keys to view both 1319 and 1321. They are the same layout, however, 1319 is still in the final stages of completion** Come see this stunning 2 bed, 3 bath new construction duplex with city views from your own private rooftop patio. This open floor concept is fabulous, featuring site finished hardwood floors, a large living room with fireplace and a designated dining space. The kitchen has all the bells and whistles including a gas range, quartz countertops and chic pendants. The second floor offers a large primary bedroom with dual closets and a private balcony as well as an ensuite bathroom including a double vanity, large shower and private toilet closet. Also upstairs, you'll find your secondary bedroom, ensuite bathroom and laundry room. The secondary bedroom is large enough for a king sized bed. The third floor has a wet bar, office space or rec room along with it's own bathroom. The private rooftop patio is perfect for hosting and enjoying the stunning city views. An expansive 1 car detached garage allows for extra storage. This unit also includes a private fenced in front yard and back yard, which is rare with similar units. Don't forget you're within waking distance of Sloan's Lake, Brew Culture Coffee, Odell's, Alamo Draft House, Little Man Ice Cream and just steps from Perry Street light rail station for easy access to Downtown Denver or Golden! Please note that sod will be planted in the front yard come spring.
Location
State CO
County Denver
Interior
Heating Forced Air
Cooling Central Air
Flooring Carpet, Tile, Vinyl, Wood
Fireplaces Number 1
Fireplaces Type Family Room
Fireplace Y
Appliance Dishwasher, Disposal, Microwave, Oven, Range, Range Hood, Refrigerator
Exterior
Garage Spaces 1.0
Roof Type Composition
Total Parking Spaces 1
Garage No
Building
Sewer Public Sewer
Level or Stories Three Or More
Structure Type Cement Siding, Wood Siding
Schools
Elementary Schools Eagleton
Middle Schools Lake Int'L
High Schools North
School District Denver 1
Others
Senior Community No
Ownership Builder
Acceptable Financing Cash, Conventional, Jumbo
Listing Terms Cash, Conventional, Jumbo
Special Listing Condition None
Read Less
Want to know what your home might be worth? Contact us for a FREE valuation!

Our team is ready to help you sell your home for the highest possible price ASAP

© 2025 METROLIST, INC., DBA RECOLORADO® – All Rights Reserved
6455 S. Yosemite St., Suite 500 Greenwood Village, CO 80111 USA
Bought with Keller Williams Integrity Real Estate LLC





