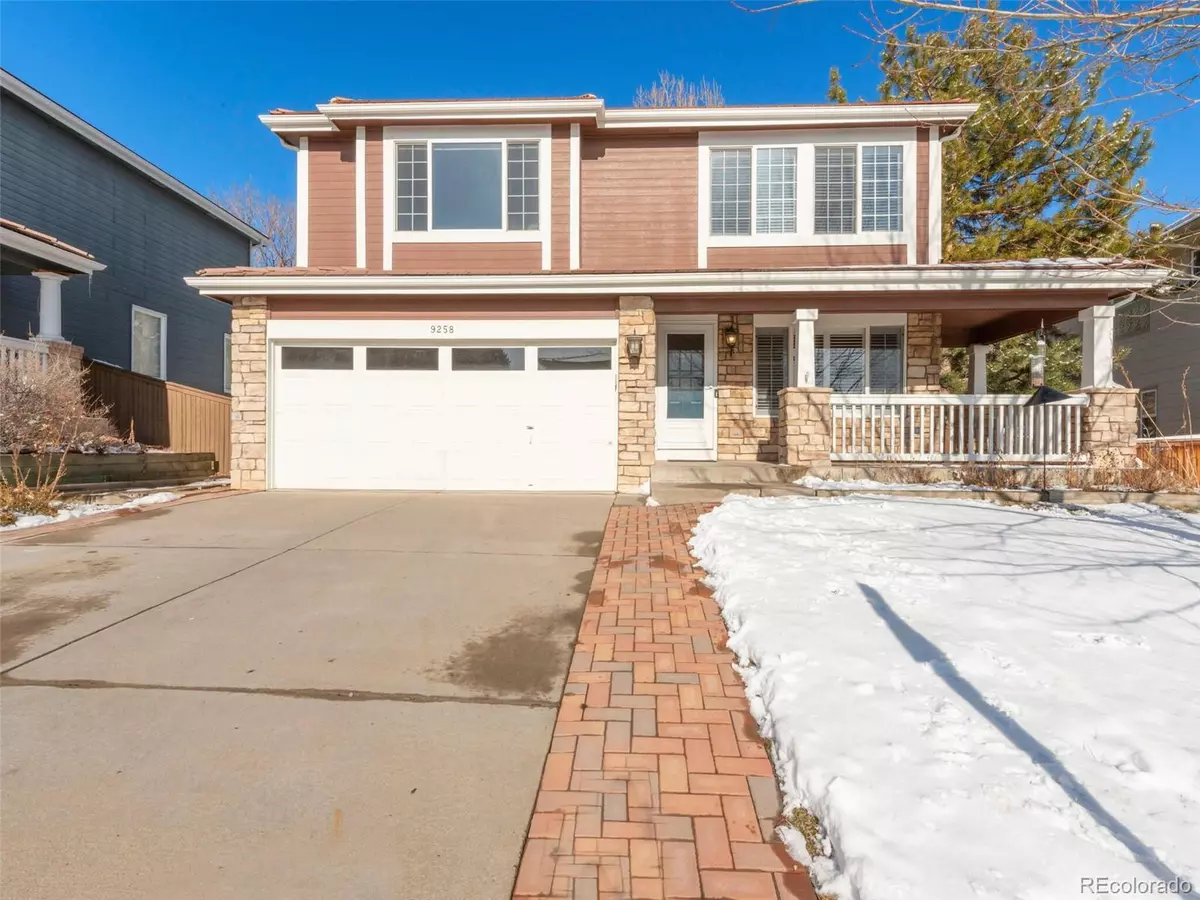$640,000
$625,000
2.4%For more information regarding the value of a property, please contact us for a free consultation.
9258 Roadrunner DR Highlands Ranch, CO 80129
3 Beds
3 Baths
1,990 SqFt
Key Details
Sold Price $640,000
Property Type Single Family Home
Sub Type Single Family Residence
Listing Status Sold
Purchase Type For Sale
Square Footage 1,990 sqft
Price per Sqft $321
Subdivision Westridge
MLS Listing ID 9080524
Sold Date 03/22/22
Style Mountain Contemporary
Bedrooms 3
Full Baths 2
Half Baths 1
Condo Fees $155
HOA Fees $51/qua
HOA Y/N Yes
Abv Grd Liv Area 1,746
Originating Board recolorado
Year Built 1996
Annual Tax Amount $3,046
Tax Year 2020
Acres 0.17
Property Description
A Gardener's Dream! Welcome to 9258 Roadrunner Dr. This 1996 built Westridge home has been tastefully updated in warm and charming finishes. Upon entering the home there is a bright and open family room with gas fireplace, plantation shutters, great place for gatherings. Then on to the dining room/Kitchen nook which is perfectly situated right of the updated kitchen complete with granite counters, wood flooring, wine fridge, SS appliances, Double ovens, window that looks over the Gorgeous backyard. Beyond the kitchen is a main level laundry room with cabinets and hanging racks. Powder room for guests with vessel sink. Upstairs you will find a Huge loft great for home office/homework area or game room, incredible light and west sunshine! The primary room is spacious and with mountain views! Newly updated primary 5 piece bath with granite, undermount sinks, tile flooring, soaking tub and walk in closet. 2 other secondary bedrooms with warm colors and great space. Hallway full bath with "twood" flooring and granite counter. The basement could be used for a 4th bd/home gym, craft room, there is an egress window. Use your imagination! The most special part of this home is something a little hard to see right now, but the backyard of this home is like living in the botanic gardens! Flowers of all kinds, so very private, Gigantic screened in sunroom/porch-12' x 27', perfect for a hot tub (was one there before), hang a TV for Bronco games! Fantastic location in Highlands Ranch, right off Lucent and 470 and near all amenities and of course all the rec centers, views, that Highlands Ranch has to offer!
Location
State CO
County Douglas
Zoning PDU
Rooms
Basement Crawl Space, Partial
Interior
Interior Features Breakfast Nook, Ceiling Fan(s), Five Piece Bath, Granite Counters, Primary Suite, Pantry, Smoke Free, Solid Surface Counters, Walk-In Closet(s)
Heating Electric, Forced Air, Natural Gas
Cooling Central Air
Flooring Carpet, Tile, Wood
Fireplaces Number 1
Fireplaces Type Family Room
Fireplace Y
Appliance Cooktop, Dishwasher, Disposal, Double Oven, Dryer, Gas Water Heater, Microwave, Oven, Self Cleaning Oven, Sump Pump, Washer, Wine Cooler
Exterior
Exterior Feature Garden, Private Yard, Rain Gutters, Spa/Hot Tub
Garage Spaces 2.0
Fence Full
Utilities Available Cable Available, Electricity Connected, Internet Access (Wired), Natural Gas Connected, Phone Connected
View Mountain(s)
Roof Type Concrete
Total Parking Spaces 2
Garage Yes
Building
Lot Description Landscaped, Master Planned, Near Public Transit, Sprinklers In Front, Sprinklers In Rear
Sewer Public Sewer
Water Public
Level or Stories Two
Structure Type Frame, Rock, Wood Siding
Schools
Elementary Schools Eldorado
Middle Schools Ranch View
High Schools Thunderridge
School District Douglas Re-1
Others
Senior Community No
Ownership Individual
Acceptable Financing Cash, Conventional, FHA, VA Loan
Listing Terms Cash, Conventional, FHA, VA Loan
Special Listing Condition None
Read Less
Want to know what your home might be worth? Contact us for a FREE valuation!

Our team is ready to help you sell your home for the highest possible price ASAP

© 2025 METROLIST, INC., DBA RECOLORADO® – All Rights Reserved
6455 S. Yosemite St., Suite 500 Greenwood Village, CO 80111 USA
Bought with Kentwood Real Estate Cherry Creek





