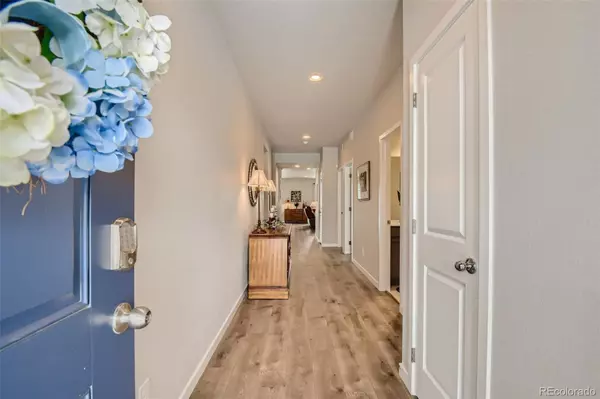$580,000
$550,000
5.5%For more information regarding the value of a property, please contact us for a free consultation.
26850 E Cedar AVE Aurora, CO 80018
3 Beds
2 Baths
1,888 SqFt
Key Details
Sold Price $580,000
Property Type Single Family Home
Sub Type Single Family Residence
Listing Status Sold
Purchase Type For Sale
Square Footage 1,888 sqft
Price per Sqft $307
Subdivision Harmony
MLS Listing ID 4064953
Sold Date 03/22/22
Bedrooms 3
Full Baths 2
Condo Fees $234
HOA Fees $78/qua
HOA Y/N Yes
Abv Grd Liv Area 1,888
Originating Board recolorado
Year Built 2020
Annual Tax Amount $2,551
Tax Year 2020
Lot Size 1 Sqft
Acres 1.0
Property Description
Gorgeous ranch style living with large yard and stunning finishes ! This home has it all including a gourmet kitchen with upgraded pendant lighting and quartz countertops , stainless steel appliances, gas range ,stunning island and easy to maintain Mohawk Laminate flooring . The stacked slate cream and Gold mosaic fireplace is stunning. Enjoy the water softener and tankless hot water heater .Enjoy the oversized GarageBand adjacent mud room/ drop zone convenience . The backyard is one of the largest in the neighborhood with all landscaping complete as well as an oversized patio, and retractable awning make it easy to enjoy your own private oasis. The community has much to offer including a pool ,dog park, trails, and clubhouse. The school is even within walking distance . This home is better than new and well loved don't miss your opportunity and schedule your showing today !
Location
State CO
County Arapahoe
Rooms
Main Level Bedrooms 3
Interior
Interior Features Kitchen Island, Primary Suite, Open Floorplan, Quartz Counters, Smoke Free, Walk-In Closet(s)
Heating Forced Air
Cooling Central Air
Fireplaces Number 1
Fireplaces Type Living Room
Fireplace Y
Appliance Dishwasher, Disposal, Dryer, Microwave, Oven, Range, Range Hood, Refrigerator, Sump Pump, Tankless Water Heater, Washer, Water Softener
Exterior
Garage Spaces 2.0
Fence Full
Roof Type Composition
Total Parking Spaces 2
Garage Yes
Building
Lot Description Landscaped, Sprinklers In Front, Sprinklers In Rear
Sewer Public Sewer
Water Public
Level or Stories One
Structure Type Wood Siding
Schools
Elementary Schools Harmony Ridge P-8
Middle Schools Vista Peak
High Schools Vista Peak
School District Adams-Arapahoe 28J
Others
Senior Community No
Ownership Individual
Acceptable Financing Cash, Conventional, FHA, VA Loan
Listing Terms Cash, Conventional, FHA, VA Loan
Special Listing Condition None
Pets Allowed Cats OK, Dogs OK
Read Less
Want to know what your home might be worth? Contact us for a FREE valuation!

Our team is ready to help you sell your home for the highest possible price ASAP

© 2024 METROLIST, INC., DBA RECOLORADO® – All Rights Reserved
6455 S. Yosemite St., Suite 500 Greenwood Village, CO 80111 USA
Bought with Opendoor Brokerage LLC





