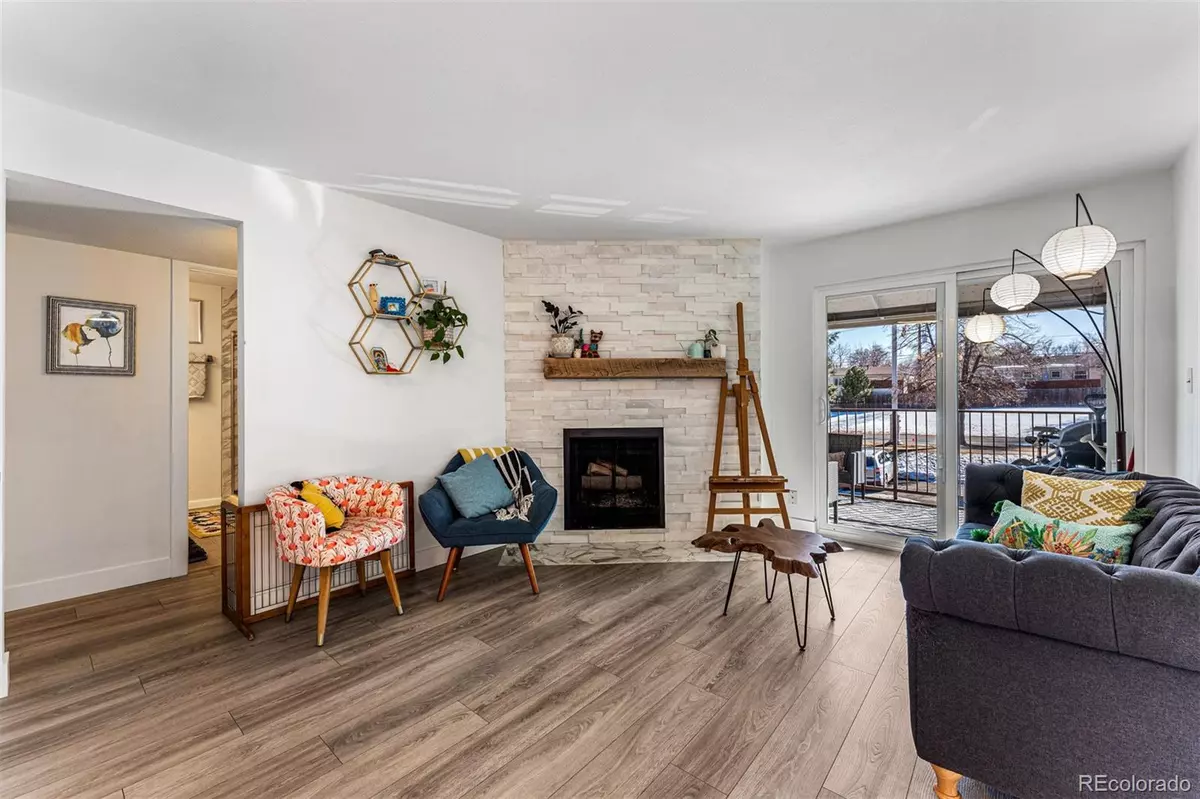$351,153
$315,000
11.5%For more information regarding the value of a property, please contact us for a free consultation.
5300 E Cherry Creek South DR #1225 Denver, CO 80246
2 Beds
2 Baths
1,006 SqFt
Key Details
Sold Price $351,153
Property Type Condo
Sub Type Condominium
Listing Status Sold
Purchase Type For Sale
Square Footage 1,006 sqft
Price per Sqft $349
Subdivision Cherry Creek Village Condo
MLS Listing ID 6910108
Sold Date 03/01/22
Style Contemporary
Bedrooms 2
Full Baths 1
Three Quarter Bath 1
Condo Fees $307
HOA Fees $307/mo
HOA Y/N Yes
Abv Grd Liv Area 1,006
Originating Board recolorado
Year Built 1973
Annual Tax Amount $1,151
Tax Year 2020
Property Description
Gorgeously remodeled 2 bed, 2 bath condo in Cherry Creek Village! Step through the front door to find a light and bright living space. The kitchen is equipped with stainless steel appliances, quartz countertops, and soft-close cabinetry. You will love the newly refinished wood-burning fireplace, luxury vinyl flooring, and updated bathrooms. The primary bedroom is spacious and has an attached master bathroom & walk-in closet complete with custom built-in shelving. Newly installed sliding glass doors lead to a private covered balcony. Custom-fit washer and dryer are in unit! The Cherry Creek Village is beautifully maintained and comes with great amenities like a fitness center, pool, clubhouse, & sauna! Centrally located with easy access to Cherry Creek and Denver to the north, DTC to the south, and Anschutz Medical Center & Aurora Medical Center to the east! The Seller took impeccable care of this home and it's now waiting for you! Come check it out!
Location
State CO
County Denver
Zoning R-2-A
Rooms
Main Level Bedrooms 2
Interior
Interior Features Built-in Features, Ceiling Fan(s), Primary Suite, Open Floorplan, Pantry, Quartz Counters, Smoke Free, Solid Surface Counters, Walk-In Closet(s), Wired for Data
Heating Forced Air
Cooling Central Air
Flooring Carpet, Vinyl
Fireplaces Number 1
Fireplaces Type Living Room
Fireplace Y
Appliance Dishwasher, Dryer, Microwave, Oven, Refrigerator, Washer
Laundry In Unit, Laundry Closet
Exterior
Exterior Feature Balcony, Lighting
Fence None
Utilities Available Electricity Connected
View City
Roof Type Composition
Total Parking Spaces 2
Garage No
Building
Lot Description Landscaped
Sewer Public Sewer
Water Public
Level or Stories One
Structure Type Stucco
Schools
Elementary Schools Mcmeen
Middle Schools Hill
High Schools Thomas Jefferson
School District Denver 1
Others
Senior Community No
Ownership Individual
Acceptable Financing Cash, Conventional, FHA, VA Loan
Listing Terms Cash, Conventional, FHA, VA Loan
Special Listing Condition None
Pets Allowed Yes
Read Less
Want to know what your home might be worth? Contact us for a FREE valuation!

Our team is ready to help you sell your home for the highest possible price ASAP

© 2025 METROLIST, INC., DBA RECOLORADO® – All Rights Reserved
6455 S. Yosemite St., Suite 500 Greenwood Village, CO 80111 USA
Bought with 4 Walls That Fit Real Estate





