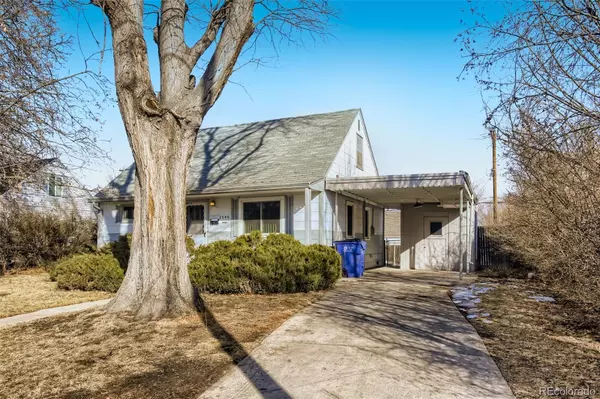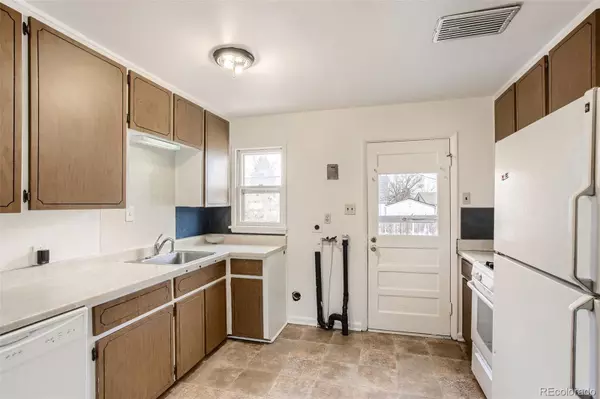$405,000
$350,000
15.7%For more information regarding the value of a property, please contact us for a free consultation.
2540 S Julian ST Denver, CO 80219
4 Beds
1 Bath
1,083 SqFt
Key Details
Sold Price $405,000
Property Type Single Family Home
Sub Type Single Family Residence
Listing Status Sold
Purchase Type For Sale
Square Footage 1,083 sqft
Price per Sqft $373
Subdivision Burns Brentwood
MLS Listing ID 9907570
Sold Date 02/28/22
Bedrooms 4
Full Baths 1
HOA Y/N No
Abv Grd Liv Area 1,083
Originating Board recolorado
Year Built 1951
Annual Tax Amount $1,586
Tax Year 2020
Acres 0.15
Property Description
Move-in ready starter home or investment property in the highly coveted Harvey Park neighborhood. This charming 4 bedroom home has a freshly painted interior and a large yard with mature trees for your outdoor enjoyment. As you enter you will notice the upgraded flooring in the living room. There are two bedrooms on the main level and two bedrooms upstairs each with built-in shelves. The bathroom has a newer floor, vanity, toilet and shower. All major systems were replaced or upgraded around 10 years ago including electrical service, furnace, plumbing, H2O heater, roof, gutters with toppers, sprinkler system and 3 vinyl windows. Appliances include refrigerator, stove, dishwasher and disposal. There are hook-ups for a stackable washer/dryer. Home is within walking distance from Harvey Park, a 10-minute drive from Belmar, and just a 15 minute drive to Downtown Denver. Home is sold as-is! It will not last long for this price. Schedule your showing today!
Location
State CO
County Denver
Zoning S-SU-D
Rooms
Basement Crawl Space
Main Level Bedrooms 2
Interior
Interior Features Ceiling Fan(s), Eat-in Kitchen, Laminate Counters
Heating Forced Air, Natural Gas
Cooling None
Flooring Carpet, Laminate
Fireplace N
Appliance Dishwasher, Disposal, Oven, Refrigerator
Laundry In Unit
Exterior
Exterior Feature Private Yard
Parking Features Storage
Fence Full
Utilities Available Cable Available
Roof Type Composition
Total Parking Spaces 2
Garage No
Building
Lot Description Level, Near Public Transit, Sprinklers In Front, Sprinklers In Rear
Sewer Public Sewer
Water Public
Level or Stories Two
Structure Type Asbestos, Frame
Schools
Elementary Schools Gust
Middle Schools Henry
High Schools Abraham Lincoln
School District Denver 1
Others
Senior Community No
Ownership Corporation/Trust
Acceptable Financing Cash, Conventional, FHA, VA Loan
Listing Terms Cash, Conventional, FHA, VA Loan
Special Listing Condition None
Read Less
Want to know what your home might be worth? Contact us for a FREE valuation!

Our team is ready to help you sell your home for the highest possible price ASAP

© 2025 METROLIST, INC., DBA RECOLORADO® – All Rights Reserved
6455 S. Yosemite St., Suite 500 Greenwood Village, CO 80111 USA
Bought with New Western Acquisitions





