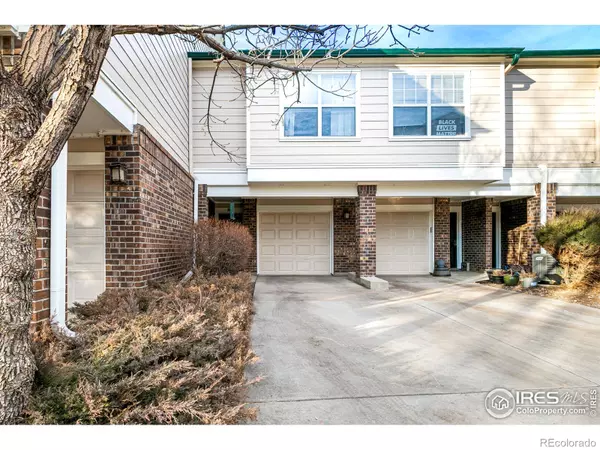$460,000
$449,500
2.3%For more information regarding the value of a property, please contact us for a free consultation.
1655 Egret WAY Superior, CO 80027
2 Beds
2 Baths
1,224 SqFt
Key Details
Sold Price $460,000
Property Type Condo
Sub Type Condominium
Listing Status Sold
Purchase Type For Sale
Square Footage 1,224 sqft
Price per Sqft $375
Subdivision Saddlebrook
MLS Listing ID IR958363
Sold Date 03/15/22
Style Contemporary
Bedrooms 2
Full Baths 2
Condo Fees $346
HOA Fees $346/mo
HOA Y/N Yes
Abv Grd Liv Area 1,224
Originating Board recolorado
Year Built 1996
Annual Tax Amount $2,458
Tax Year 2020
Property Description
Move right in to this beautiful Saddlebrook 2 bedroom 2 bath townhome that feels like an end unit with a rare/bonus extra deeded parking space (valued at more than $10,000) in addition to 1 car attached garage and driveway large enough for 2 cars! Light, bright, and open, this unit boasts new designer paint and carpet and lives so comfortable with one bedroom on main floor and primary bedroom on top floor. Enjoy quiet evenings by the fireplace, or delight in sunset dinners on the balcony while soaking in the flatiron and water front views to the west. Extra long garage to store all your Colorado gear and don't forget all the amenities Superior has to offer including hiking and biking trails galore, dog park, skate park, pool, clubhouse, exercise room, hot tub, tennis courts, and top rated schools right outside your door! Gated community with easy access to major highways, the Flatirons mall, Boulder, Denver, Restaurants. It doesn't get much better than this!
Location
State CO
County Boulder
Zoning A
Rooms
Basement None
Main Level Bedrooms 1
Interior
Interior Features Open Floorplan, Vaulted Ceiling(s), Walk-In Closet(s)
Heating Forced Air
Cooling Central Air
Flooring Vinyl
Fireplaces Type Gas
Fireplace N
Appliance Dishwasher, Dryer, Microwave, Oven, Refrigerator, Washer
Exterior
Exterior Feature Balcony
Garage Spaces 1.0
Utilities Available Cable Available, Electricity Available, Internet Access (Wired), Natural Gas Available
View Mountain(s)
Roof Type Composition
Total Parking Spaces 1
Garage Yes
Building
Sewer Public Sewer
Water Public
Level or Stories Two
Structure Type Wood Frame
Schools
Elementary Schools Monarch K-8
Middle Schools Monarch K-8
High Schools Monarch
School District Boulder Valley Re 2
Others
Ownership Individual
Acceptable Financing Cash, Conventional
Listing Terms Cash, Conventional
Pets Allowed Cats OK, Dogs OK
Read Less
Want to know what your home might be worth? Contact us for a FREE valuation!

Our team is ready to help you sell your home for the highest possible price ASAP

© 2025 METROLIST, INC., DBA RECOLORADO® – All Rights Reserved
6455 S. Yosemite St., Suite 500 Greenwood Village, CO 80111 USA
Bought with FCI Real Estate





