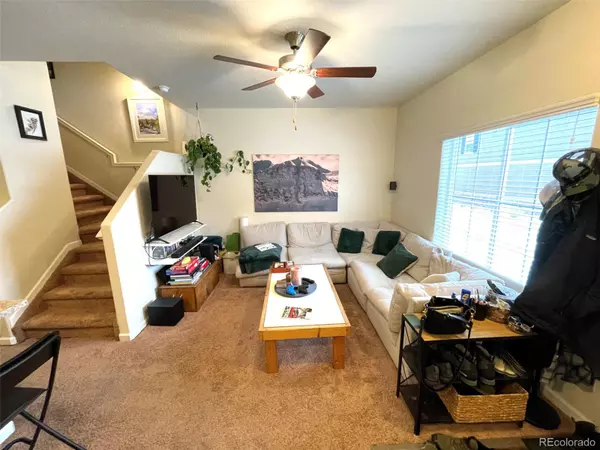$476,000
$395,000
20.5%For more information regarding the value of a property, please contact us for a free consultation.
1472 Sepia AVE Longmont, CO 80501
2 Beds
3 Baths
1,460 SqFt
Key Details
Sold Price $476,000
Property Type Multi-Family
Sub Type Multi-Family
Listing Status Sold
Purchase Type For Sale
Square Footage 1,460 sqft
Price per Sqft $326
Subdivision Sienna Park
MLS Listing ID 7491264
Sold Date 02/18/22
Bedrooms 2
Full Baths 2
Half Baths 1
Condo Fees $230
HOA Fees $230/mo
HOA Y/N Yes
Abv Grd Liv Area 1,460
Originating Board recolorado
Year Built 2019
Annual Tax Amount $2,225
Tax Year 2020
Acres 0.02
Property Description
Welcome home to your fantastic newly built townhome right in the heart of Longmont! This beautiful townhome was completed by LGI Homes in 2019. All the appliances and mechanicals are from 2019 and in great condition! You will love the central and forced air as well as the new carpet and plank flooring. This floorplan is special as both bedrooms have their own full bathrooms as well as jack and jill sinks. You will love the high ceiling 2 car garage and the laundry room. Did I mention that the unit faces south so you have year round sunshine!!! As far as the community goes, the HOA pays for trash,water and sewage, landscaping and snow removal all for under $300.00! Your high speed internet is provided by Nextlight and the community boasts a playground and tennis courts as well as proximity to 3 parks. Within 3 miles you will find the longmont rec center as well as all your schools and shopping such as grocery and retail. You are also close to Lefthand Creek and the St. Vrain river as well as the LOBO trail which goes all the way to Boulder! If you are looking for a modern well built unit plus an affordable way to jump into this crazy market, this is the one you have been waiting for!!!!
Location
State CO
County Boulder
Interior
Interior Features Eat-in Kitchen, Five Piece Bath, Granite Counters, High Speed Internet, Primary Suite, Walk-In Closet(s)
Heating Forced Air
Cooling Central Air
Flooring Carpet, Vinyl
Fireplace N
Appliance Dishwasher, Dryer, Microwave, Oven, Refrigerator, Washer
Laundry In Unit
Exterior
Exterior Feature Balcony, Playground, Tennis Court(s)
Garage Spaces 2.0
Roof Type Composition
Total Parking Spaces 2
Garage Yes
Building
Sewer Public Sewer
Level or Stories Two
Structure Type Frame
Schools
Elementary Schools Indian Peaks
Middle Schools Sunset
High Schools Niwot
School District St. Vrain Valley Re-1J
Others
Senior Community No
Ownership Individual
Acceptable Financing Cash, Conventional, FHA, VA Loan
Listing Terms Cash, Conventional, FHA, VA Loan
Special Listing Condition None
Read Less
Want to know what your home might be worth? Contact us for a FREE valuation!

Our team is ready to help you sell your home for the highest possible price ASAP

© 2025 METROLIST, INC., DBA RECOLORADO® – All Rights Reserved
6455 S. Yosemite St., Suite 500 Greenwood Village, CO 80111 USA
Bought with 8z Real Estate





