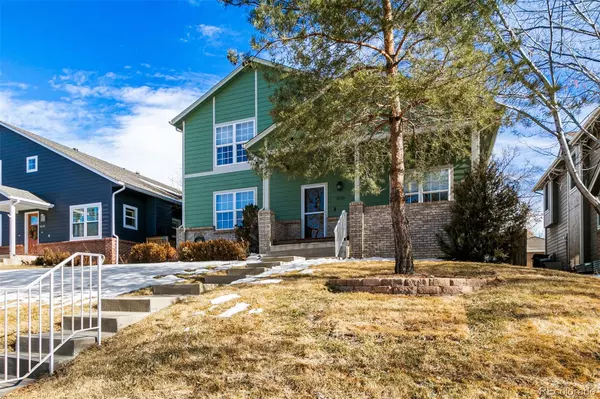$860,000
$850,000
1.2%For more information regarding the value of a property, please contact us for a free consultation.
1630 S University BLVD Denver, CO 80210
4 Beds
4 Baths
2,640 SqFt
Key Details
Sold Price $860,000
Property Type Single Family Home
Sub Type Single Family Residence
Listing Status Sold
Purchase Type For Sale
Square Footage 2,640 sqft
Price per Sqft $325
Subdivision Cory-Merrill
MLS Listing ID 5072918
Sold Date 03/03/22
Style Traditional
Bedrooms 4
Full Baths 1
Half Baths 1
Three Quarter Bath 2
HOA Y/N No
Abv Grd Liv Area 1,876
Originating Board recolorado
Year Built 1997
Annual Tax Amount $3,271
Tax Year 2020
Acres 0.14
Property Description
Charming home located in the sought-after Cory-Merrill Neighborhood! Walking in you will instantly fall in love with the beautiful hardwood floors, abundance of natural light, and spacious living room with vaulted ceilings and gas-log fireplace. The well-appointed kitchen offers granite countertops, custom tile backsplash, updated SS appliances including a gas stove, large walk-in pantry, eat-in dining area, powder bath, and a formal dining room fit for a large dining table. Moving upstairs you will discover the inviting master suite with a walk-in closet and en-suite master bath, walk-in shower, granite counter, and dual vanities. Continuing through the upstairs is a full bath and two great-size secondary bedrooms, one especially perfect for an in-home office. If you're in the mood for a movie night, head downstairs to the thoughtfully designed basement complete with a spacious family room and gas-log fireplace, an additional secondary bedroom, ¾ bath with walk-in steam shower, and laundry room with included washer & dryer and a utility sink. Saving the best for last, enjoy your summer days on the large back patio, or dive into a new hobby in the 18X22 detached workshop with 220 electric, wiring for heating, and ceramic floor coating completed last year. If you aren't sold already, there is also a two-car attached garage, additional driveway parking, nest thermostat system, video doorbell, covered front porch, large front yard space, and no HOA dues! The location is unmatched and close proximity to public transportation, Wash Park, Cherry Creek, centrally located to DTC & Downtown Denver, with vast options for shopping, dining, and much more. This home is not to be missed! Come see it for yourself!
Location
State CO
County Denver
Zoning E-SU-DX
Rooms
Basement Finished, Full
Interior
Interior Features Breakfast Nook, Built-in Features, Ceiling Fan(s), Eat-in Kitchen, Entrance Foyer, Granite Counters, Primary Suite, Pantry, Smart Thermostat, Utility Sink, Vaulted Ceiling(s), Walk-In Closet(s)
Heating Forced Air, Natural Gas
Cooling Central Air
Flooring Carpet, Linoleum, Tile, Wood
Fireplaces Number 2
Fireplaces Type Basement, Family Room, Gas, Gas Log, Living Room
Fireplace Y
Appliance Dishwasher, Disposal, Dryer, Microwave, Oven, Range, Refrigerator, Washer
Exterior
Exterior Feature Fire Pit
Parking Features Concrete, Floor Coating, Lighted, Storage
Garage Spaces 3.0
Fence Partial
Utilities Available Cable Available, Electricity Connected, Natural Gas Connected, Phone Available, Phone Connected
Roof Type Architecural Shingle
Total Parking Spaces 3
Garage Yes
Building
Lot Description Level
Sewer Public Sewer
Water Public
Level or Stories Two
Structure Type Brick, Frame, Wood Siding
Schools
Elementary Schools Cory
Middle Schools Merrill
High Schools South
School District Denver 1
Others
Senior Community No
Ownership Individual
Acceptable Financing Cash, Conventional, VA Loan
Listing Terms Cash, Conventional, VA Loan
Special Listing Condition None
Read Less
Want to know what your home might be worth? Contact us for a FREE valuation!

Our team is ready to help you sell your home for the highest possible price ASAP

© 2025 METROLIST, INC., DBA RECOLORADO® – All Rights Reserved
6455 S. Yosemite St., Suite 500 Greenwood Village, CO 80111 USA
Bought with Madison & Company Properties





