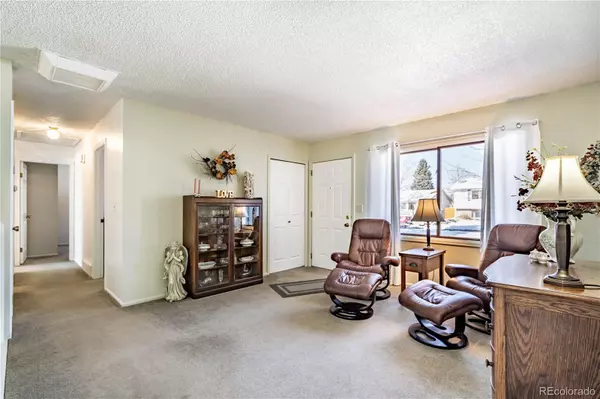$543,000
$460,000
18.0%For more information regarding the value of a property, please contact us for a free consultation.
11154 E Ohio PL Aurora, CO 80012
4 Beds
3 Baths
1,845 SqFt
Key Details
Sold Price $543,000
Property Type Single Family Home
Sub Type Single Family Residence
Listing Status Sold
Purchase Type For Sale
Square Footage 1,845 sqft
Price per Sqft $294
Subdivision Wildwood
MLS Listing ID 9636506
Sold Date 03/04/22
Style Traditional
Bedrooms 4
Full Baths 1
Three Quarter Bath 2
HOA Y/N No
Abv Grd Liv Area 1,390
Originating Board recolorado
Year Built 1982
Annual Tax Amount $1,102
Tax Year 2020
Acres 0.16
Property Description
Beautiful, updated ranch home on a quiet street near Expo Park! This home has been meticulously maintained and thoughtfully updated, with new paint, granite counters, a newer furnace and more. Multiple living areas and an open concept layout on the main floor, with 3 private bedrooms and 2 updated baths. The basement is also smartly laid out with a huge 4th bedroom with egress, large 3rd bathroom, and several flexible spaces for whatever suits your needs best: home office, home gym, storage or hobby rooms, plus a large laundry area. The backyard is bathed in southern sun and features a huge, covered patio for those beautiful Colorado evenings, plus a large storage shed. The 2-car attached garage has plenty of space and includes workbenches and shelving. This home is located in the Cherry Creek school district and is just minutes to great retail, restaurants and The Gardens on Havana. Perfectly located to so many great spots, including parks and trails, yet tucked away on a quiet neighborhood street.
Location
State CO
County Arapahoe
Rooms
Basement Finished
Main Level Bedrooms 3
Interior
Interior Features Ceiling Fan(s), Granite Counters, Primary Suite, Open Floorplan, Pantry, Smoke Free, Utility Sink
Heating Forced Air
Cooling Evaporative Cooling
Flooring Carpet, Tile, Vinyl
Fireplace N
Appliance Dishwasher, Disposal, Gas Water Heater, Microwave, Range, Refrigerator, Sump Pump
Laundry In Unit
Exterior
Exterior Feature Private Yard
Parking Features Concrete, Dry Walled, Exterior Access Door
Garage Spaces 2.0
Fence Partial
Roof Type Composition
Total Parking Spaces 2
Garage Yes
Building
Foundation Concrete Perimeter
Sewer Public Sewer
Water Public
Level or Stories One
Structure Type Wood Siding
Schools
Elementary Schools Highline Community
Middle Schools Prairie
High Schools Overland
School District Cherry Creek 5
Others
Senior Community No
Ownership Individual
Acceptable Financing Cash, Conventional, FHA, VA Loan
Listing Terms Cash, Conventional, FHA, VA Loan
Special Listing Condition None
Read Less
Want to know what your home might be worth? Contact us for a FREE valuation!

Our team is ready to help you sell your home for the highest possible price ASAP

© 2024 METROLIST, INC., DBA RECOLORADO® – All Rights Reserved
6455 S. Yosemite St., Suite 500 Greenwood Village, CO 80111 USA
Bought with Camber Realty, LTD






