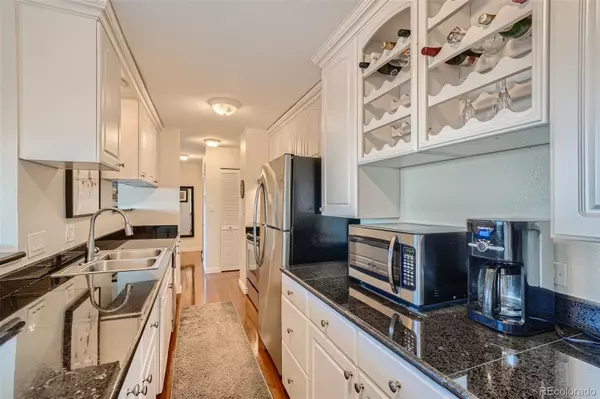$335,000
$312,000
7.4%For more information regarding the value of a property, please contact us for a free consultation.
1313 Steele ST #605 Denver, CO 80206
1 Bed
1 Bath
718 SqFt
Key Details
Sold Price $335,000
Property Type Condo
Sub Type Condominium
Listing Status Sold
Purchase Type For Sale
Square Footage 718 sqft
Price per Sqft $466
Subdivision Congress Park
MLS Listing ID 4221303
Sold Date 03/01/22
Style Mid-Century Modern, Urban Contemporary
Bedrooms 1
Full Baths 1
Condo Fees $386
HOA Fees $386/mo
HOA Y/N Yes
Abv Grd Liv Area 718
Originating Board recolorado
Year Built 1970
Annual Tax Amount $1,252
Tax Year 2020
Property Description
OPEN HOUSE CANCELED
Views, security, and convenience are a few of this condominium home's key features.
Amazing remodeled one bedroom condo with plenty of eating and lounging space. This updated Congress Park condominium features north/western views from almost every room, making the rooms bright, airy and providing a feeling of comfort. Your views will be amazing of the mountains, the neighborhood, historic East High School, and City Park/Zoo Lights.
Both the bedroom and living room have sliding glass doors to the full length balcony. The bedroom has a walk in closet with plenty of shelves and hanging space.
The kitchen has tons of natural light and a bar perfect for chatting with guests. Ample storage, work space, and stainless steel appliances, make the kitchen easy to enjoy, clean, and maintain.
VIEWS: Western views with tree tops, mountains, and city lights. It is easy to argue this unit has some of the best views in Holland House.
SECURITY: Secure building with buzz-in front door access, underground parking access, and garage door remote for the owners with underground parking.
CONVENIENCE: Holland House is near bike and bus routes straight into downtown Denver. Approximately, six blocks from the middle of the prestigious Denver City Park. Also, three blocks from the Colfax cultural hub of the Bluebird Theater and Goosetown Tavern. Walking distance to Congress Park, Botanic Gardens, Cheesman Park and Cherry Creek North. The building has many onsite amenities, and storage lockers. The underground parking stall is within 30 feet of the elevator and the storage area in front of your stall is approximately 9'X3'.
COMMON AREAS: Awesome top floor (8th) club house with dining table, kitchen, lounge area, and wrap-around deck with even more seating. The deck has 180 degree views. Main floor lobby with a comfy lounging area. Laundry area with three washer/dryer sets. Sauna and shower area to relax after an active adventure.
Location
State CO
County Denver
Zoning U-RH-3A
Rooms
Main Level Bedrooms 1
Interior
Interior Features Kitchen Island, Tile Counters, Walk-In Closet(s)
Heating Forced Air
Cooling Central Air
Flooring Laminate
Fireplace N
Appliance Dishwasher, Disposal, Oven, Range, Range Hood, Refrigerator, Self Cleaning Oven
Laundry Common Area
Exterior
Exterior Feature Balcony, Elevator
Parking Features Underground
Utilities Available Cable Available, Electricity Connected, Internet Access (Wired), Phone Available
View City, Mountain(s)
Roof Type Membrane
Total Parking Spaces 1
Garage No
Building
Lot Description Corner Lot, Landscaped
Foundation Concrete Perimeter, Structural
Sewer Public Sewer
Water Public
Level or Stories One
Structure Type Concrete
Schools
Elementary Schools Teller
Middle Schools Morey
High Schools East
School District Denver 1
Others
Senior Community No
Ownership Individual
Acceptable Financing 1031 Exchange, Cash, Conventional, VA Loan
Listing Terms 1031 Exchange, Cash, Conventional, VA Loan
Special Listing Condition None
Pets Allowed Cats OK, Number Limit, Only for Owner
Read Less
Want to know what your home might be worth? Contact us for a FREE valuation!

Our team is ready to help you sell your home for the highest possible price ASAP

© 2025 METROLIST, INC., DBA RECOLORADO® – All Rights Reserved
6455 S. Yosemite St., Suite 500 Greenwood Village, CO 80111 USA
Bought with Coldwell Banker Global Luxury Denver





