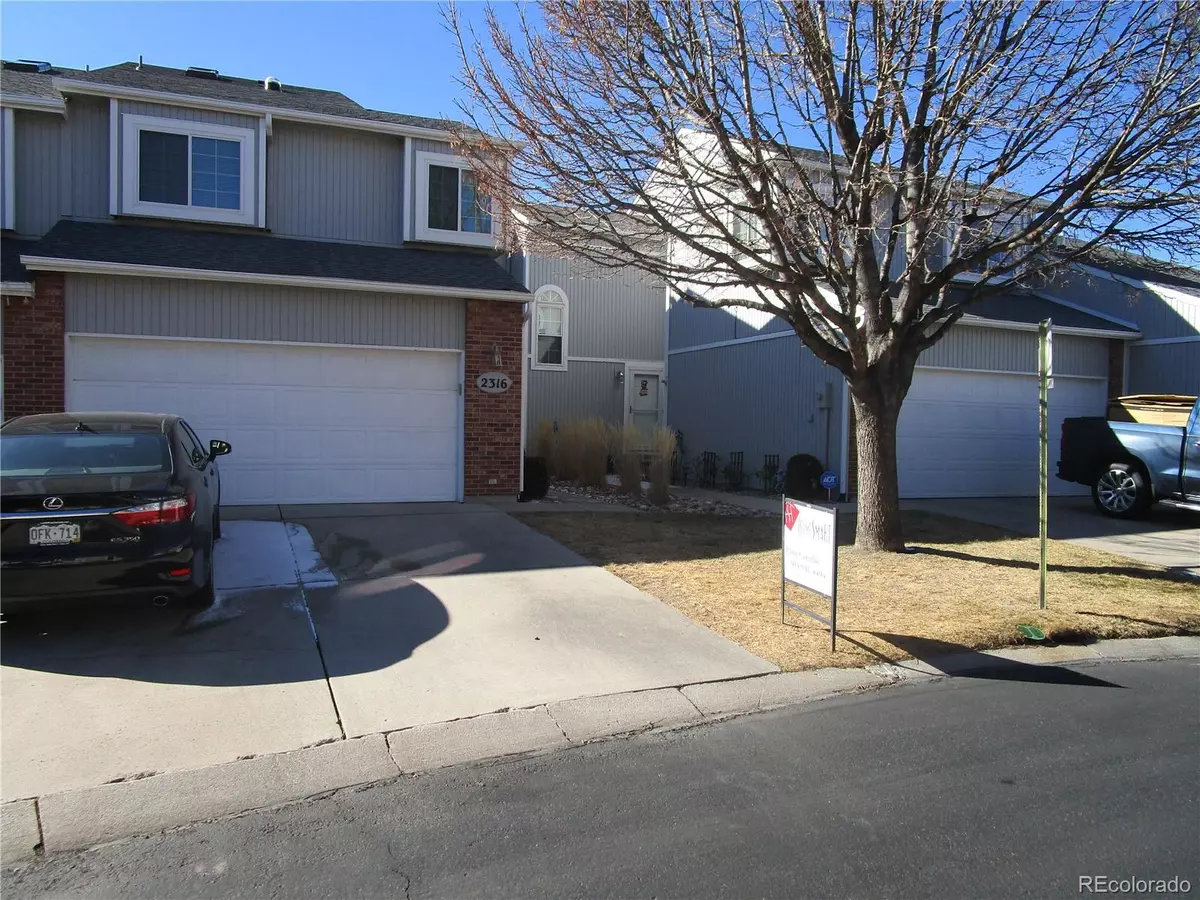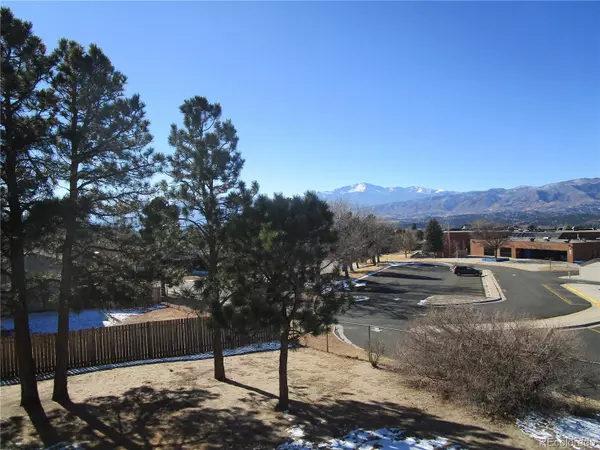$435,000
$415,000
4.8%For more information regarding the value of a property, please contact us for a free consultation.
2316 Elite TER Colorado Springs, CO 80920
3 Beds
4 Baths
2,335 SqFt
Key Details
Sold Price $435,000
Property Type Townhouse
Sub Type Townhouse
Listing Status Sold
Purchase Type For Sale
Square Footage 2,335 sqft
Price per Sqft $186
Subdivision Elite Terrace
MLS Listing ID 3815024
Sold Date 02/17/22
Style Contemporary
Bedrooms 3
Full Baths 2
Three Quarter Bath 1
Condo Fees $225
HOA Fees $225/mo
HOA Y/N Yes
Abv Grd Liv Area 2,335
Originating Board recolorado
Year Built 1993
Annual Tax Amount $1,540
Tax Year 2020
Acres 0.05
Property Description
Absolute Perfection with stunning full views of Pikes peak. This wonderful townhome has 3 separate master suites or two up and a mother in law design in fully finished basement with walkout /private entry. Open floor plan /great room/ cathedral ceilings with gas fireplace and retractable awning on walkout deck for entertaining. wonderful wood floors, office cubby/ 2nd dining area and guest powder all on the main floor . The kitchen has upgraded cabinetry with slide out shelving and large pantry with slide out shelves and a wine storage, gas stove, custom back splash, granite, newer stainless appliances , finish off this well designed eat-in kitchen. Lots of wonderful natural lighting and faux wood blinds mean you simply move in.. Everything is NEW!! The upstairs suites include walk in closet and jetted tub.... Want for nothing in this extremely well designed neighborhood with lawns that you dont mow,,,, close to dining and shopping on Academy and quick access to I25 all while staying peaceful and quiet for wonderful walking..
Location
State CO
County El Paso
Zoning PUD
Rooms
Basement Full
Interior
Interior Features Ceiling Fan(s), Eat-in Kitchen, Entrance Foyer, Five Piece Bath, Granite Counters, High Ceilings, In-Law Floor Plan, Jet Action Tub, Primary Suite, Open Floorplan, Pantry, Vaulted Ceiling(s), Walk-In Closet(s)
Heating Forced Air
Cooling Central Air
Flooring Carpet, Laminate, Wood
Fireplaces Number 1
Fireplaces Type Family Room, Gas
Fireplace Y
Appliance Dishwasher, Disposal, Gas Water Heater, Microwave, Range, Refrigerator
Exterior
Exterior Feature Balcony
Parking Features Concrete
Garage Spaces 2.0
Utilities Available Cable Available, Electricity Connected
Roof Type Composition
Total Parking Spaces 2
Garage Yes
Building
Lot Description Greenbelt
Sewer Public Sewer
Water Public
Level or Stories Two
Structure Type Frame, Wood Siding
Schools
Elementary Schools High Plains
Middle Schools Mountain Ridge
High Schools Rampart
School District Academy 20
Others
Senior Community No
Ownership Individual
Acceptable Financing Cash, Conventional, FHA, VA Loan
Listing Terms Cash, Conventional, FHA, VA Loan
Special Listing Condition None
Pets Allowed Cats OK, Dogs OK, Number Limit
Read Less
Want to know what your home might be worth? Contact us for a FREE valuation!

Our team is ready to help you sell your home for the highest possible price ASAP

© 2025 METROLIST, INC., DBA RECOLORADO® – All Rights Reserved
6455 S. Yosemite St., Suite 500 Greenwood Village, CO 80111 USA
Bought with Amerivest Realty





