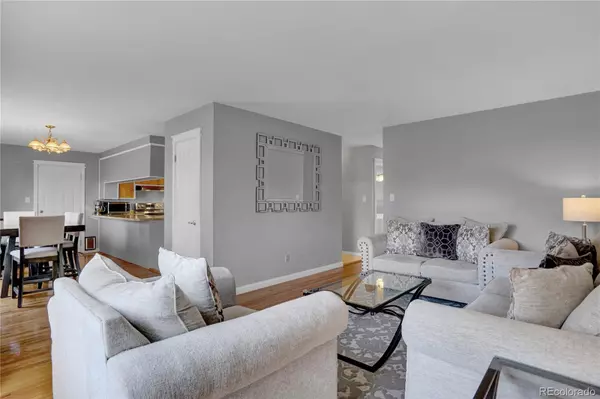$418,000
$425,000
1.6%For more information regarding the value of a property, please contact us for a free consultation.
106 Ithaca ST Colorado Springs, CO 80911
5 Beds
3 Baths
2,131 SqFt
Key Details
Sold Price $418,000
Property Type Single Family Home
Sub Type Single Family Residence
Listing Status Sold
Purchase Type For Sale
Square Footage 2,131 sqft
Price per Sqft $196
Subdivision Widefield
MLS Listing ID 3481562
Sold Date 02/18/22
Bedrooms 5
Full Baths 1
Three Quarter Bath 2
HOA Y/N No
Abv Grd Liv Area 1,179
Originating Board recolorado
Year Built 1963
Annual Tax Amount $1,255
Tax Year 2020
Acres 0.18
Property Description
This 5 Bedroom home has Beautiful Hardwood Floors on the main Level, 3 Bedrooms on the main level and 2 in the Basement. Dimmable LED Lights throughout most of the home. Landscaped front yard, Fenced in backyard with covered Patio and mountain views. Updated Electrical Panel, Nice metal cabinets in the garage where you can store and lock your tools. Newer Roof, Furnace and Central A/C. Garage comes with sound system and Wall mounted TV. Need RV parking, this home has that too! Close to Ft. Carson, Peterson AFB, and Shopping.
Updated Electric Panel, Furnace w/ Humidifier &A/C (Approx. 3 yrs old), Newer roof, New Range Oven and Hood, New Washer / Dryer, Wall Mount Living Room TV, Security System, Cabinets in Garage, Sound System and TV in Garage, Shed, RV Parking
Location
State CO
County El Paso
Zoning RS-5000 CA
Rooms
Basement Full
Main Level Bedrooms 3
Interior
Heating Forced Air
Cooling Central Air
Flooring Carpet, Tile, Vinyl, Wood
Fireplace N
Appliance Disposal, Dryer, Oven, Range, Refrigerator, Washer
Exterior
Garage Spaces 2.0
Utilities Available Electricity Connected, Natural Gas Connected
Roof Type Composition
Total Parking Spaces 3
Garage Yes
Building
Lot Description Level
Sewer Public Sewer
Water Public
Level or Stories One
Structure Type Brick, Frame, Wood Siding
Schools
Elementary Schools Talbot
Middle Schools Watson
High Schools Mesa Ridge
School District Widefield 3
Others
Senior Community No
Ownership Individual
Acceptable Financing Cash, Conventional, FHA, VA Loan
Listing Terms Cash, Conventional, FHA, VA Loan
Special Listing Condition None
Read Less
Want to know what your home might be worth? Contact us for a FREE valuation!

Our team is ready to help you sell your home for the highest possible price ASAP

© 2025 METROLIST, INC., DBA RECOLORADO® – All Rights Reserved
6455 S. Yosemite St., Suite 500 Greenwood Village, CO 80111 USA
Bought with NON MLS PARTICIPANT





