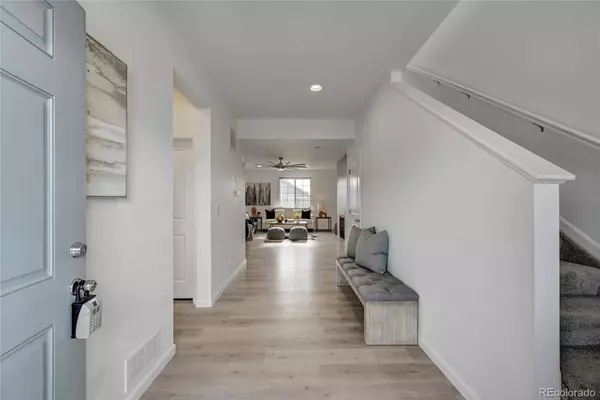$563,000
$525,000
7.2%For more information regarding the value of a property, please contact us for a free consultation.
26798 E Maple AVE Aurora, CO 80018
3 Beds
3 Baths
2,118 SqFt
Key Details
Sold Price $563,000
Property Type Single Family Home
Sub Type Single Family Residence
Listing Status Sold
Purchase Type For Sale
Square Footage 2,118 sqft
Price per Sqft $265
Subdivision Harmony
MLS Listing ID 8813500
Sold Date 02/18/22
Bedrooms 3
Full Baths 1
Half Baths 1
Three Quarter Bath 1
Condo Fees $78
HOA Fees $78/mo
HOA Y/N Yes
Abv Grd Liv Area 2,118
Originating Board recolorado
Year Built 2020
Annual Tax Amount $5,251
Tax Year 2020
Acres 0.14
Property Description
Welcome Home to Harmony, a new community located in East Aurora! This sparkling 2-Story abode was just completed from Dream Finders Homes in 2020, why wait to build when you can have nearly new right now? This phenomenal layout offers an open concept, great room-style living space on the main level flawlessly transitioning you from the living room into the dining and kitchen making this home great for entertaining. Upstairs you are greeted by a sunny and spacious loft area offering many versatile options to fit your every lifestyle need, further leading to the fabulous owner's suite complete with a private en-suite bathroom and massive walk-in closet. Two generously sized additional bedrooms, a secondary full bathroom, and the laundry room complete the upper level of this home. Out in the backyard, there's plenty of room for lounge and play including a covered patio area in your new outdoor living space. You will love living in Harmony just minutes from E-470 making any commute a snap. Harmony is a new master-planned community offering a pool, clubhouse, and fitness center at the community center which also hosts weekly food truck parties every Wednesday. Opt outside for a day of play at the park and playground or take your fur babies to the dog park also located in this tight-knit community. During the holiday season, Harmony hosts a home decorating contest, and even Santa and the Grinch have been spotted saying hello. Miles and miles of trails are also found for the walking, jogging, or biking enthusiast in your home. Enjoy endless dining, shopping, and entertainment options in the Southlands Outdoor Retail District featuring a full AMC Dine-In Movie Theater, abundant casual dining options along with higher-end restaurant options as well, and so many shopping choices. The Southlands Mall also features a robust courtyard area with a mini splash park in the Summer and a skating rink in the Winter.
Location
State CO
County Arapahoe
Zoning SFR
Interior
Interior Features Ceiling Fan(s), Eat-in Kitchen, Entrance Foyer, Granite Counters, High Ceilings, High Speed Internet, Kitchen Island, Primary Suite, Open Floorplan, Pantry, Quartz Counters, Smart Window Coverings, Walk-In Closet(s)
Heating Forced Air
Cooling Central Air
Flooring Carpet, Laminate, Tile, Vinyl
Fireplaces Number 1
Fireplaces Type Gas, Living Room
Fireplace Y
Appliance Dishwasher, Disposal, Dryer, Microwave, Oven, Range, Refrigerator, Self Cleaning Oven, Washer
Laundry In Unit
Exterior
Exterior Feature Private Yard, Rain Gutters
Parking Features Dry Walled
Garage Spaces 2.0
Fence Full
Utilities Available Cable Available, Electricity Connected, Internet Access (Wired), Natural Gas Connected, Phone Available
Roof Type Composition
Total Parking Spaces 2
Garage Yes
Building
Lot Description Landscaped, Master Planned, Sprinklers In Front, Sprinklers In Rear
Sewer Public Sewer
Water Public
Level or Stories Two
Structure Type Frame, Stone, Wood Siding
Schools
Elementary Schools Harmony Ridge P-8
Middle Schools Vista Peak
High Schools Vista Peak
School District Adams-Arapahoe 28J
Others
Senior Community No
Ownership Individual
Acceptable Financing Cash, Conventional, FHA, VA Loan
Listing Terms Cash, Conventional, FHA, VA Loan
Special Listing Condition None
Pets Allowed Cats OK, Dogs OK
Read Less
Want to know what your home might be worth? Contact us for a FREE valuation!

Our team is ready to help you sell your home for the highest possible price ASAP

© 2024 METROLIST, INC., DBA RECOLORADO® – All Rights Reserved
6455 S. Yosemite St., Suite 500 Greenwood Village, CO 80111 USA
Bought with The Gala Realty Group Llc





