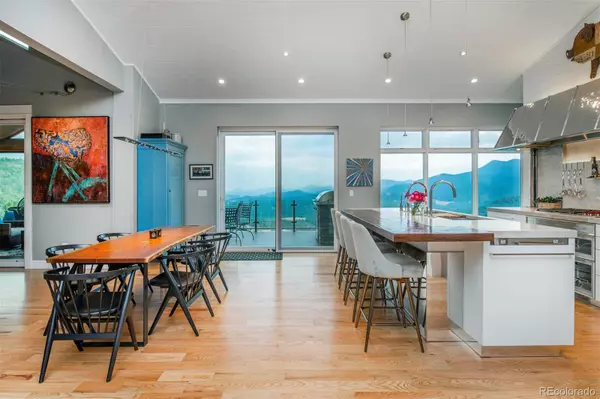$2,500,000
$2,500,000
For more information regarding the value of a property, please contact us for a free consultation.
6094 Meadow DR Morrison, CO 80465
4 Beds
5 Baths
4,175 SqFt
Key Details
Sold Price $2,500,000
Property Type Single Family Home
Sub Type Single Family Residence
Listing Status Sold
Purchase Type For Sale
Square Footage 4,175 sqft
Price per Sqft $598
Subdivision Pine Park Estates
MLS Listing ID 4080085
Sold Date 03/03/22
Style Mountain Contemporary
Bedrooms 4
Full Baths 4
Half Baths 1
HOA Y/N No
Abv Grd Liv Area 2,570
Originating Board recolorado
Year Built 1985
Annual Tax Amount $4,673
Tax Year 2020
Lot Size 6 Sqft
Acres 6.61
Property Description
Your Shire Awaits! Complete high end remodel 2017. Perched on 6.61 acres with sweeping
mountain views. Enjoy the mountain views from every room. Private maintained trails on the property leads to
hundreds of acres of open space that adjoin the home. Custom designed deGiulio kitchen with SieMatic cabinets, high end
stainless steel appliances, oversized custom built in stainless steel sink, Wenge and Tag Mahal quartzite countertops, coffee bar station, many hidden spice racks, butler pass through access and an oversized pantry. Glass enclosed heated sunroom with outdoor kitchen allows you to enjoy the outdoor living year round. Enjoy evening sunsets and morning sunrises surrounded by majestic beauty. The main level master retreat with a spa inspired bathroom with a soaking tub and custom tile oversized shower. The upper level master suite offers privacy and a custom designed bathroom. Upper level workout area perfect for a spin bike or a treadmill. Spectacular home office with hand crafted built in furniture to include a murphy bed, nightstands, dressers and movable work desk. Lower level walkout area has an amazing recreation room with a private full bath and hand crafted bunk beds. Custom built on site staircase leading to the lower level is a one of kind master piece. Tandem oversized attached garage plus an additional detached 2 car garage with a golf simulator installed. The golf simulator can be purchased outside of the home sale if desired. As an added bonus the home has solar and an entire home backup generator. The high speed internet service at the home is free. The download speed is between 100-594 Mbps and upload 100-478 Mbps. The home has all new windows, doors, trim, siding, newer roof, interior/exterior paint, custom lighting, flooring and every bathroom has been remodeled. So many upgrades and details, every surface of this home has been redone! Truly a rare find in the Foothills, if you are looking for perfection, Welcome Home!
Location
State CO
County Jefferson
Zoning A-2
Rooms
Basement Daylight, Exterior Entry, Finished, Full, Walk-Out Access
Main Level Bedrooms 3
Interior
Interior Features Built-in Features, Ceiling Fan(s), Eat-in Kitchen, Five Piece Bath, Granite Counters, High Speed Internet, Jack & Jill Bathroom, Jet Action Tub, Kitchen Island, Marble Counters, Primary Suite, Open Floorplan, Pantry, Quartz Counters, Smart Window Coverings, Smoke Free, Solid Surface Counters, Hot Tub, Utility Sink, Vaulted Ceiling(s), Walk-In Closet(s)
Heating Active Solar, Baseboard, Electric, Radiant
Cooling Air Conditioning-Room, Evaporative Cooling
Flooring Stone, Tile, Wood
Fireplaces Type Great Room
Fireplace N
Appliance Bar Fridge, Convection Oven, Cooktop, Dishwasher, Disposal, Double Oven, Dryer, Microwave, Oven, Range, Range Hood, Refrigerator, Self Cleaning Oven, Solar Hot Water, Washer, Wine Cooler
Exterior
Exterior Feature Balcony, Barbecue, Dog Run, Private Yard, Rain Gutters, Spa/Hot Tub
Parking Features Asphalt, Floor Coating, Heated Garage, Oversized, Storage, Tandem
Garage Spaces 4.0
Utilities Available Cable Available, Electricity Connected, Internet Access (Wired), Phone Connected, Propane
View Mountain(s), Valley
Roof Type Composition
Total Parking Spaces 4
Garage Yes
Building
Lot Description Borders Public Land, Cul-De-Sac, Fire Mitigation, Foothills, Landscaped, Mountainous, Open Space, Rock Outcropping, Secluded, Sloped
Foundation Slab
Sewer Septic Tank
Level or Stories Two
Structure Type Cement Siding, Frame
Schools
Elementary Schools Wilmot
Middle Schools Evergreen
High Schools Evergreen
School District Jefferson County R-1
Others
Senior Community No
Ownership Individual
Acceptable Financing Cash, Conventional
Listing Terms Cash, Conventional
Special Listing Condition None
Read Less
Want to know what your home might be worth? Contact us for a FREE valuation!

Our team is ready to help you sell your home for the highest possible price ASAP

© 2024 METROLIST, INC., DBA RECOLORADO® – All Rights Reserved
6455 S. Yosemite St., Suite 500 Greenwood Village, CO 80111 USA
Bought with KENTWOOD REAL ESTATE DTC, LLC





