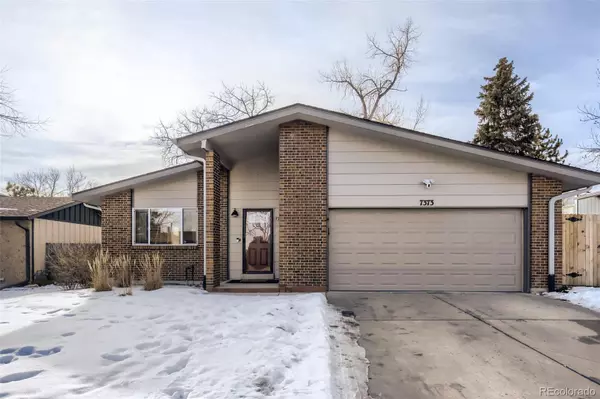$640,000
$580,000
10.3%For more information regarding the value of a property, please contact us for a free consultation.
7373 S Vance ST Littleton, CO 80128
5 Beds
3 Baths
2,366 SqFt
Key Details
Sold Price $640,000
Property Type Single Family Home
Sub Type Single Family Residence
Listing Status Sold
Purchase Type For Sale
Square Footage 2,366 sqft
Price per Sqft $270
Subdivision Columbine West
MLS Listing ID 6956769
Sold Date 01/27/22
Bedrooms 5
Full Baths 2
Three Quarter Bath 1
HOA Y/N No
Abv Grd Liv Area 1,331
Originating Board recolorado
Year Built 1973
Annual Tax Amount $2,634
Tax Year 2020
Acres 0.18
Property Description
This is the open concept floor plan that you've been looking for! The kitchen remodel was done in 2019, and it is gorgeous! Stainless steel appliances, quartz counters, gas range, and beautiful cabinets makes this the perfect home! Kitchen opens to formal living room and dining room. There is also an additional bonus family room with fireplace (connected to the kitchen). Dining room patio doors open to the back deck for fun indoor/outdoor living in the fresh Colorado summers! This home has been well cared for and shows pride of ownership. It boasts 5 bedrooms and 2 3/4 bathrooms. One basement bedroom is non-conforming.
The overs-sized backyard gives you plenty of options for privacy, gardening, entertaining, and has a hot tub! There is also a fence with double entry on the side of the house perfect for storing small camper, extra cars, etc. All appliances stay, so this home is truly turn-key. Come take a look!
Location
State CO
County Jefferson
Zoning P-D
Rooms
Basement Full
Main Level Bedrooms 3
Interior
Interior Features Quartz Counters
Heating Forced Air
Cooling Evaporative Cooling
Flooring Carpet, Wood
Fireplaces Number 1
Fireplaces Type Family Room
Fireplace Y
Appliance Dishwasher, Disposal, Dryer, Oven, Range, Refrigerator
Exterior
Exterior Feature Spa/Hot Tub
Garage Spaces 2.0
Utilities Available Natural Gas Connected
Roof Type Composition
Total Parking Spaces 2
Garage Yes
Building
Lot Description Sloped
Sewer Public Sewer
Level or Stories One
Structure Type Frame
Schools
Elementary Schools Dutch Creek
Middle Schools Ken Caryl
High Schools Columbine
School District Jefferson County R-1
Others
Senior Community No
Ownership Individual
Acceptable Financing Cash, Conventional, FHA, VA Loan
Listing Terms Cash, Conventional, FHA, VA Loan
Special Listing Condition None
Read Less
Want to know what your home might be worth? Contact us for a FREE valuation!

Our team is ready to help you sell your home for the highest possible price ASAP

© 2024 METROLIST, INC., DBA RECOLORADO® – All Rights Reserved
6455 S. Yosemite St., Suite 500 Greenwood Village, CO 80111 USA
Bought with BSW Real Estate, LLC





