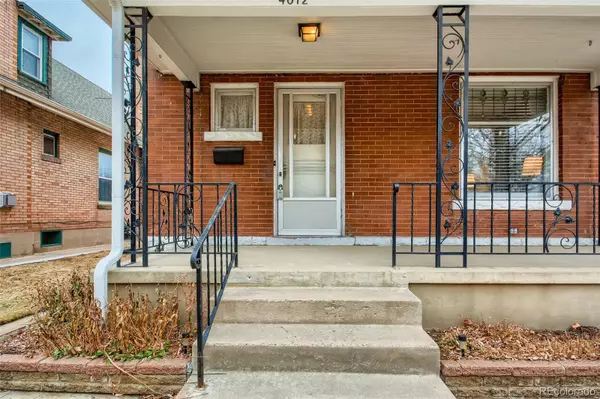$685,000
$660,000
3.8%For more information regarding the value of a property, please contact us for a free consultation.
4012 Wyandot ST Denver, CO 80211
3 Beds
1 Bath
1,472 SqFt
Key Details
Sold Price $685,000
Property Type Single Family Home
Sub Type Single Family Residence
Listing Status Sold
Purchase Type For Sale
Square Footage 1,472 sqft
Price per Sqft $465
Subdivision Chaffee Park
MLS Listing ID 5111015
Sold Date 01/28/22
Bedrooms 3
Full Baths 1
HOA Y/N No
Abv Grd Liv Area 1,472
Originating Board recolorado
Year Built 1908
Annual Tax Amount $1,794
Tax Year 2020
Acres 0.1
Property Description
Location Location!! This lovely 1908 Sunnyside home has 2048 square feet and gets tons of natural light. Enter through the beautiful large front door with a nice sized foyer/entry way. The main level has a living room, large dining room, and kitchen which leads out to a covered patio and the backyard. The upper level has 3 bedrooms with generous sized walk in closets, ceiling fans, and original hardwood floors underneath (an upper closet shows these). One bedroom has a walk out deck overlooking the backyard, facing east. There's also a full bath with a clawfoot bathtub. The basement is unfinished with a separate side entrance and ready for your personal touch! The laundry room is in the basement. The lovely cast iron vents throughout are original. There is a very long driveway with tons of parking which is unheard of in this area. The one car garage is at the end of the driveway. The backyard and part of the driveway are fully fenced. There's also a shed for more storage. This won't last long, schedule your showing today!! Showings begin Thursday January 20th.
Location
State CO
County Denver
Zoning U-TU-C
Rooms
Basement Partial
Interior
Interior Features Block Counters, Ceiling Fan(s), Pantry, Smoke Free, Walk-In Closet(s)
Heating Gravity
Cooling None
Flooring Carpet, Laminate, Wood
Fireplaces Number 1
Fireplaces Type Living Room
Fireplace Y
Appliance Dryer, Oven, Washer
Exterior
Exterior Feature Balcony, Private Yard
Garage Spaces 1.0
Fence Partial
Roof Type Composition
Total Parking Spaces 1
Garage No
Building
Lot Description Level, Near Public Transit
Sewer Public Sewer
Level or Stories Two
Structure Type Brick
Schools
Elementary Schools Columbian
Middle Schools Strive Sunnyside
High Schools North
School District Denver 1
Others
Senior Community No
Ownership Estate
Acceptable Financing Cash, Conventional
Listing Terms Cash, Conventional
Special Listing Condition None
Read Less
Want to know what your home might be worth? Contact us for a FREE valuation!

Our team is ready to help you sell your home for the highest possible price ASAP

© 2024 METROLIST, INC., DBA RECOLORADO® – All Rights Reserved
6455 S. Yosemite St., Suite 500 Greenwood Village, CO 80111 USA
Bought with Luxe Realty, Inc.





