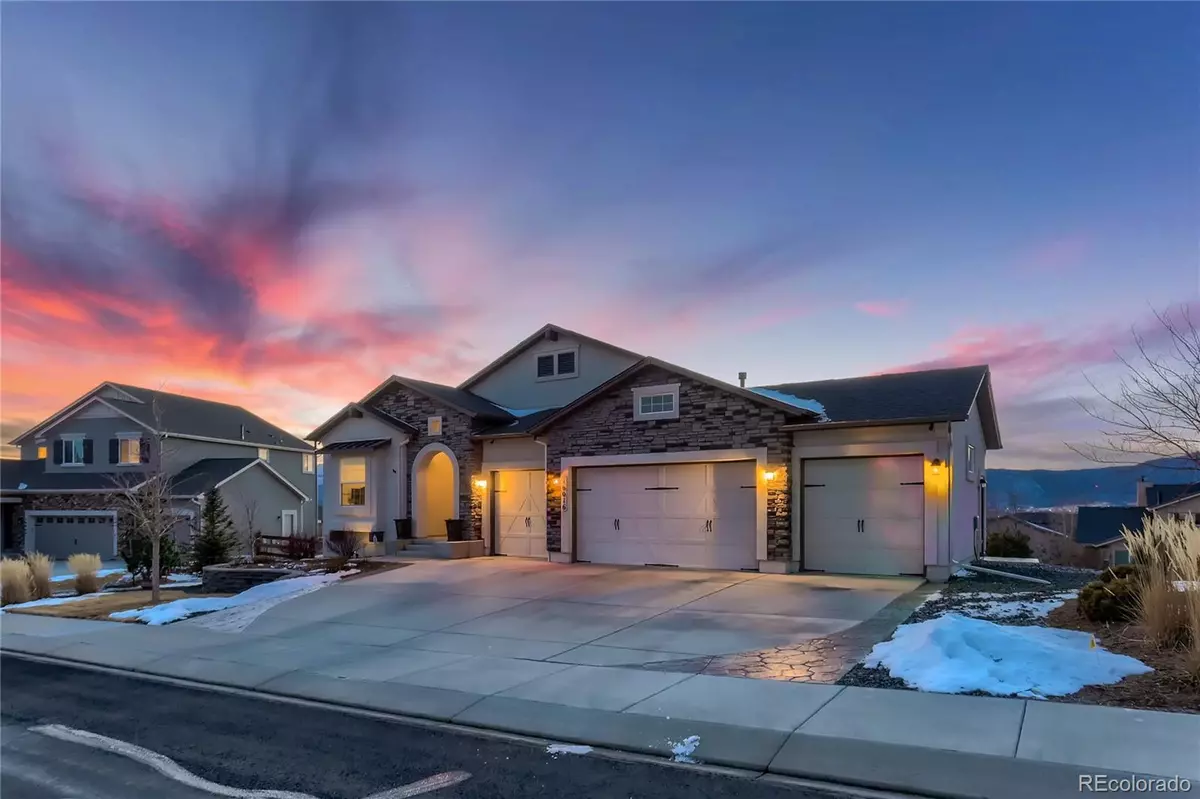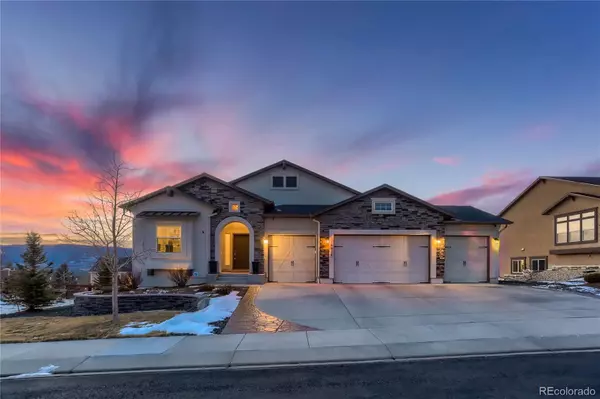$890,000
$760,000
17.1%For more information regarding the value of a property, please contact us for a free consultation.
16016 Denver Pacific DR Monument, CO 80132
4 Beds
4 Baths
3,715 SqFt
Key Details
Sold Price $890,000
Property Type Single Family Home
Sub Type Single Family Residence
Listing Status Sold
Purchase Type For Sale
Square Footage 3,715 sqft
Price per Sqft $239
Subdivision Promontory Point
MLS Listing ID 9182643
Sold Date 03/14/22
Bedrooms 4
Full Baths 3
Three Quarter Bath 1
Condo Fees $265
HOA Fees $22/ann
HOA Y/N Yes
Abv Grd Liv Area 1,886
Originating Board recolorado
Year Built 2015
Annual Tax Amount $4,728
Tax Year 2020
Acres 0.29
Property Description
Gorgeous Classic Homes Paradise floor plan in Promontory Pointe! Views of Pikes Peak the front range and the AFA! Real wood floors through the main level! Expanded kitchen island with granite counters! 42" white cabinets and charming brick backsplash with oven hood and gas stove! Sitting area with views from your kitchen! Butlers' pantry and dining room with more wood floors and views! Kitchen opens to a large family room with full stone fireplace and shelving! Main level office with built in shelving and full bath! Private main level master retreat has a five piece bath, open shelving and granite counters! Mud bench and laundry room also on the main level! Wrought iron pickets at stairs! Full walk-out basement with another fireplace, large wet bar with full cabinets and three more large bedrooms, one of which is a junior master retreat! Lots of storage and a 4 car garage! The back yard is an entertaining dream with covered composite deck, custom stamped concrete patios on several levels and fire pit area! Views, views, views! Gas line to deck, Security system has 7 cameras and 16 station DVR monitor. Patio and master bedroom and garage are prewired for intercom. Separate Manifold Pipe System, Insulation between floors and bath walls. Basement patio lights. This home has it all!
Location
State CO
County El Paso
Zoning PUD
Rooms
Basement Finished, Walk-Out Access
Main Level Bedrooms 1
Interior
Interior Features Eat-in Kitchen, Five Piece Bath, Kitchen Island, Open Floorplan, Pantry, Sound System, Walk-In Closet(s), Wet Bar
Heating Forced Air
Cooling Central Air
Flooring Carpet, Tile, Wood
Fireplaces Number 2
Fireplaces Type Basement, Great Room
Fireplace Y
Appliance Dishwasher, Disposal, Dryer, Microwave, Oven, Range, Refrigerator, Washer
Laundry In Unit
Exterior
Parking Features Concrete, Oversized
Garage Spaces 4.0
Fence Partial
Utilities Available Cable Available, Electricity Connected, Natural Gas Connected, Phone Connected
Roof Type Composition
Total Parking Spaces 4
Garage Yes
Building
Lot Description Cul-De-Sac, Sloped
Sewer Public Sewer
Water Public
Level or Stories One
Structure Type Frame, Stone, Stucco
Schools
Elementary Schools Bear Creek
Middle Schools Lewis-Palmer
High Schools Lewis-Palmer
School District Lewis-Palmer 38
Others
Senior Community No
Ownership Individual
Acceptable Financing Cash, Conventional, FHA, VA Loan
Listing Terms Cash, Conventional, FHA, VA Loan
Special Listing Condition None
Pets Allowed Yes
Read Less
Want to know what your home might be worth? Contact us for a FREE valuation!

Our team is ready to help you sell your home for the highest possible price ASAP

© 2025 METROLIST, INC., DBA RECOLORADO® – All Rights Reserved
6455 S. Yosemite St., Suite 500 Greenwood Village, CO 80111 USA
Bought with NON MLS PARTICIPANT





