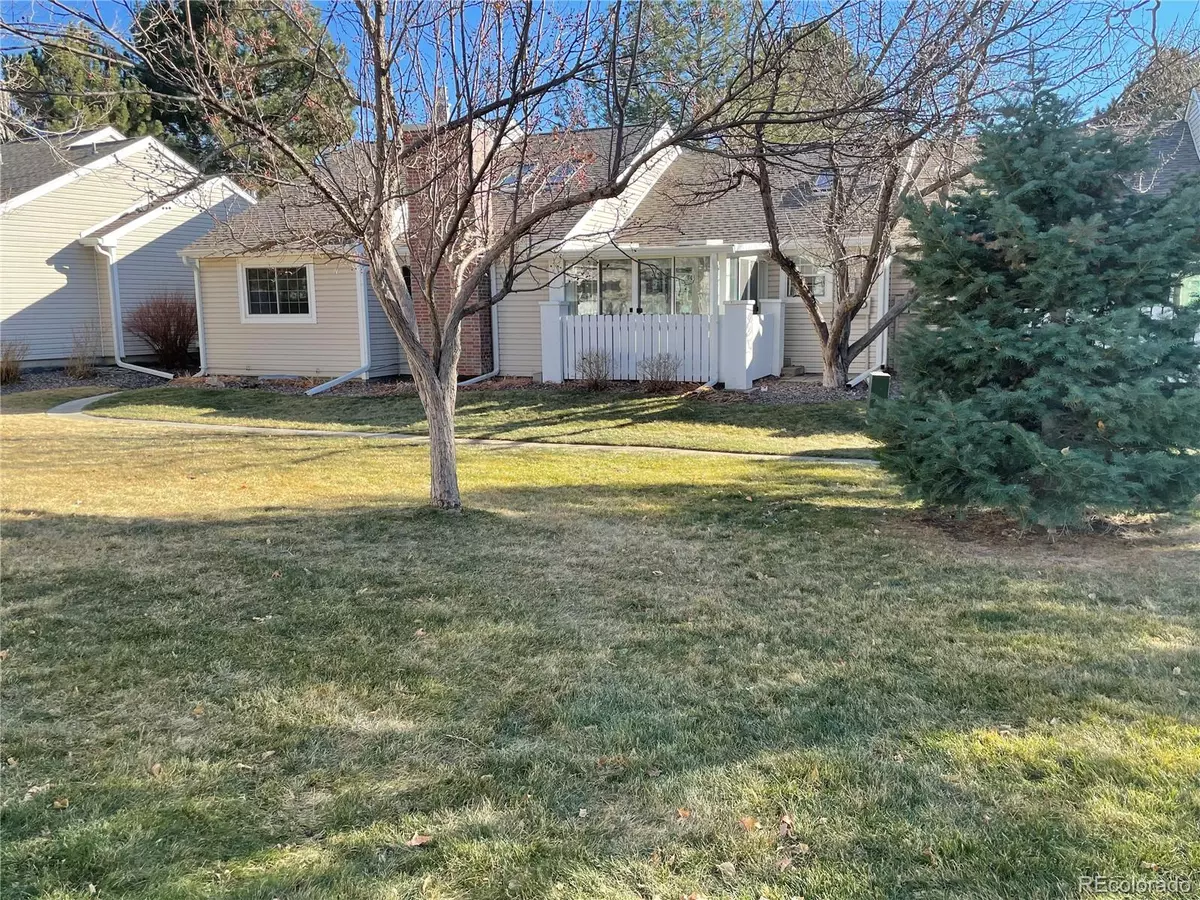$500,000
$475,000
5.3%For more information regarding the value of a property, please contact us for a free consultation.
13771 E Marina DR #B Aurora, CO 80014
3 Beds
3 Baths
2,257 SqFt
Key Details
Sold Price $500,000
Property Type Condo
Sub Type Condominium
Listing Status Sold
Purchase Type For Sale
Square Footage 2,257 sqft
Price per Sqft $221
Subdivision Heather Gardens
MLS Listing ID 5031570
Sold Date 01/20/22
Bedrooms 3
Full Baths 1
Three Quarter Bath 2
Condo Fees $606
HOA Fees $606/mo
HOA Y/N Yes
Abv Grd Liv Area 1,423
Originating Board recolorado
Year Built 1980
Annual Tax Amount $1,728
Tax Year 2020
Property Description
This is the Patio Home you have been waiting for. This is a legitimate 3BR Patio home with all three on the main level. Fresh paint throughout the home. The kitchen has refinished cabinets, skylights with a 3 ft. room extension for extra storage and wood flooring, stainless steel stove, dishwasher and microwave and indirect can lighting above the cabinets. The Living room features a gas fireplace (with blower) and extra large skylights. The patio is fully glassed-enclosed with raised and insulated tile flooring and skylights overlooking a quiet, pleasant park-like setting.
The spacious master bedroom is on the quiet back of the house with 2 closets (one walk-in) and an updated vanity with Silestone countertop. Newer toilets in both upstairs bathrooms. Hall bath features refinished cabinets and newer counters.
The home has new windows and an Active Solar Panel (completely paid for and owned)
Full basement includes a large, open finished area, wet bar and seating and a large 3/4 bath. Basement laundry with utility sink and a large storage area and work space. There is a Radon mitigation system installed and a high-efficiency Equinox furnace and Humidifier.
Reviewing offers Monday, January 3rd. Need acceptance deadline no later than 7:00 PM on Monday
Location
State CO
County Arapahoe
Rooms
Basement Finished, Full
Main Level Bedrooms 3
Interior
Interior Features High Ceilings, Laminate Counters, Primary Suite, Radon Mitigation System, Utility Sink, Vaulted Ceiling(s), Walk-In Closet(s), Wet Bar
Heating Active Solar, Forced Air
Cooling Central Air
Flooring Carpet, Laminate
Fireplaces Number 1
Fireplaces Type Living Room
Fireplace Y
Appliance Dishwasher, Disposal, Dryer, Microwave, Oven, Range, Refrigerator, Self Cleaning Oven, Washer
Laundry In Unit
Exterior
Garage Spaces 2.0
Utilities Available Cable Available, Electricity Available, Electricity Connected, Phone Available, Phone Connected
Roof Type Architecural Shingle
Total Parking Spaces 2
Garage Yes
Building
Lot Description Cul-De-Sac, Open Space
Foundation Concrete Perimeter
Sewer Public Sewer
Water Public
Level or Stories Two
Structure Type Frame, Vinyl Siding
Schools
Elementary Schools Polton
Middle Schools Prairie
High Schools Overland
School District Cherry Creek 5
Others
Senior Community Yes
Ownership Individual
Acceptable Financing Cash, Conventional, FHA, VA Loan
Listing Terms Cash, Conventional, FHA, VA Loan
Special Listing Condition None
Pets Allowed Yes
Read Less
Want to know what your home might be worth? Contact us for a FREE valuation!

Our team is ready to help you sell your home for the highest possible price ASAP

© 2024 METROLIST, INC., DBA RECOLORADO® – All Rights Reserved
6455 S. Yosemite St., Suite 500 Greenwood Village, CO 80111 USA
Bought with ROBIN HOOD REAL ESTATE





