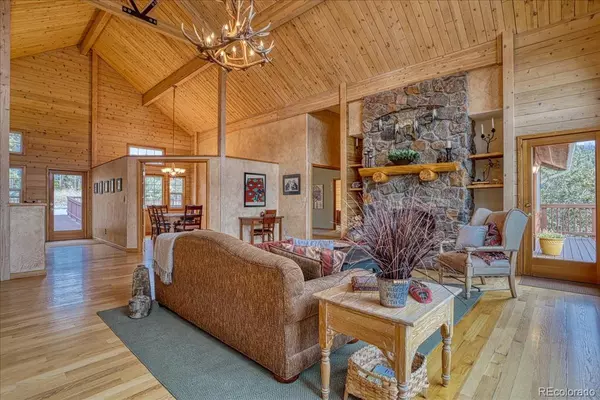$1,354,000
$1,200,000
12.8%For more information regarding the value of a property, please contact us for a free consultation.
8494 Armadillo TRL Evergreen, CO 80439
5 Beds
4 Baths
4,217 SqFt
Key Details
Sold Price $1,354,000
Property Type Single Family Home
Sub Type Single Family Residence
Listing Status Sold
Purchase Type For Sale
Square Footage 4,217 sqft
Price per Sqft $321
Subdivision Evergreen Meadows
MLS Listing ID 6174713
Sold Date 02/23/22
Style Mountain Contemporary
Bedrooms 5
Full Baths 3
Half Baths 1
Condo Fees $50
HOA Fees $4/ann
HOA Y/N Yes
Abv Grd Liv Area 2,435
Originating Board recolorado
Year Built 1997
Annual Tax Amount $4,896
Tax Year 2020
Lot Size 2 Sqft
Acres 2.0
Property Description
Showings start Sat, Jan. 22 on this: Mountain Majestic Home in the much sought-after neighborhood of Evergreen Meadows. Sitting on 2 usable acres and inspired by panoramic views of our gorgeous Rocky Mountain Foothills, this 5 bed/4 bath, 4415 sq ft home brings nature's beauty inside to be enjoyed from every room. The Great Room is quintessential “Colorado lifestyle” with a floor-to-ceiling stone fireplace & log mantle, tongue & groove walls and ceilings with beams and an antler chandelier and views that celebrate each season. The open floor plan allows easy access to kitchen, dining and decks in the front and the back. High-end Wolf and Bosch appliances in the eat-in kitchen. Granite countertops and designer touches such as the paneled Kitchen Aid refrigerator and custom range hood give this kitchen a luxurious feel. Double doors to the Master Suite show off the light and bright feel of the room enhanced by French doors to the back deck and level backyard for wonderful outdoor living. The Master bath has a walk-in shower, tub, double sink, and separate toilet closet. Off the Great Room are 2 more bedrooms that share a full bath with double sinks, an office, storage in hall closets, and a half bath. The 1980 sq ft basement has a flex room where the only limits to the many uses are your imagination! It's bathed in natural light, with views, tall ceilings, new paint, and walk-out deck access to the front. Two more bedrooms and full bath are on this level as well as the laundry room, electrical room, and substantial mudroom with utility sink. Access the 3 car, oversized garage from the mudroom, making the mudroom a great place to store your recreational gear. Easy access to Hwy 285/Conifer to the south and to the north, Downtown Evergreen and the I-70 gateway to Denver and Rocky Mountain resorts and recreational areas. Please view the property website for more information, 3D Tour, and photos: https://cvt.hd.pics/8494-S-Armadillo-Trail
Location
State CO
County Jefferson
Zoning SR-2
Rooms
Basement Daylight, Walk-Out Access
Main Level Bedrooms 3
Interior
Heating Forced Air
Cooling Other
Fireplaces Number 1
Fireplaces Type Gas Log, Great Room
Fireplace Y
Appliance Dishwasher, Disposal, Dryer, Gas Water Heater, Microwave, Range, Range Hood, Refrigerator, Washer
Exterior
Parking Features Asphalt, Oversized, Storage
Garage Spaces 3.0
Utilities Available Electricity Connected
View Meadow, Mountain(s)
Roof Type Composition
Total Parking Spaces 7
Garage Yes
Building
Lot Description Foothills, Many Trees, Mountainous, Secluded, Sloped
Sewer Septic Tank
Water Well
Level or Stories Three Or More
Structure Type Frame, Wood Siding
Schools
Elementary Schools Marshdale
Middle Schools West Jefferson
High Schools Conifer
School District Jefferson County R-1
Others
Senior Community No
Ownership Individual
Acceptable Financing Cash, Conventional, FHA, VA Loan
Listing Terms Cash, Conventional, FHA, VA Loan
Special Listing Condition None
Read Less
Want to know what your home might be worth? Contact us for a FREE valuation!

Our team is ready to help you sell your home for the highest possible price ASAP

© 2025 METROLIST, INC., DBA RECOLORADO® – All Rights Reserved
6455 S. Yosemite St., Suite 500 Greenwood Village, CO 80111 USA
Bought with LIV Sotheby's International Realty





