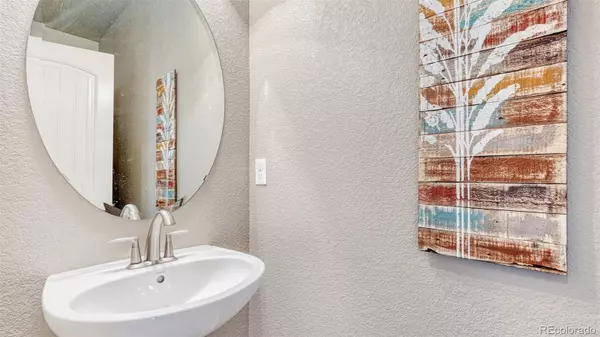$780,000
$725,000
7.6%For more information regarding the value of a property, please contact us for a free consultation.
5643 Thurber DR Colorado Springs, CO 80924
5 Beds
5 Baths
4,460 SqFt
Key Details
Sold Price $780,000
Property Type Single Family Home
Sub Type Single Family Residence
Listing Status Sold
Purchase Type For Sale
Square Footage 4,460 sqft
Price per Sqft $174
Subdivision Wolf Ranch
MLS Listing ID 6310339
Sold Date 02/02/22
Bedrooms 5
Full Baths 3
Half Baths 2
Condo Fees $65
HOA Fees $65/mo
HOA Y/N Yes
Abv Grd Liv Area 3,122
Originating Board recolorado
Year Built 2017
Annual Tax Amount $5,107
Tax Year 2020
Acres 0.18
Property Description
Popular Monarch 2-story in desirable Wolf Ranch! This beautiful 5 bedroom, 5 bath home, plus loft & study, and walkout basement! Kitchen features hickory slate cabinets with black glaze, 42" uppers, quartz counters and stainless steel appliances w/gas cooktop. Breakfast nook and eating bar in kitchen! Thoughtful and useful mudroom with cubbies off large, 3-car garage. Large food pantry off kitchen. Open main level living with stone gas fireplace in family room. Walkout to large, covered deck with Front Range and Pikes Peak Views! Main level includes separate dining area, and living room/home office flex space. Corner lot provides for ample natural light and extra windows. Seconds story has generous master with incredible views, adjoining master spa, and huge walk in closet. Three additional LARGE bedrooms on second floor AND 2nd floor laundry with hanging racks! Space to hang out in 2nd story loft/office/gaming area! Basement boasts 9' ceilings, expanded rec area, speaker and home theater hook ups, large wet bar, and unfinished storage in utility room. Guests have both a half bath and 3/4 bath in basement junior suite. Basement is walk-out to fully landscaped yard and large patio. This home includes ENERGY EFFICIENT SOLAR PANELS to save on utilities. Located in the award winning D-20 School District, close to parks, trails and shopping. This home has it all, don't miss this incredible Wolf Ranch Gem!
Location
State CO
County El Paso
Zoning PUD
Rooms
Basement Finished, Full, Walk-Out Access
Interior
Heating Forced Air, Natural Gas, Solar
Cooling Central Air
Fireplaces Type Basement, Family Room, Gas
Fireplace N
Appliance Dishwasher, Disposal, Microwave, Oven, Self Cleaning Oven
Exterior
Parking Features Concrete
Garage Spaces 3.0
Utilities Available Cable Available, Electricity Available, Natural Gas Available
View Mountain(s)
Roof Type Composition
Total Parking Spaces 3
Garage Yes
Building
Lot Description Corner Lot
Sewer Community Sewer
Level or Stories Two
Structure Type Frame
Schools
Elementary Schools Ranch Creek
Middle Schools Timberview
High Schools Liberty
School District Academy 20
Others
Senior Community No
Ownership Individual
Acceptable Financing Cash, Conventional, VA Loan
Listing Terms Cash, Conventional, VA Loan
Special Listing Condition None
Read Less
Want to know what your home might be worth? Contact us for a FREE valuation!

Our team is ready to help you sell your home for the highest possible price ASAP

© 2025 METROLIST, INC., DBA RECOLORADO® – All Rights Reserved
6455 S. Yosemite St., Suite 500 Greenwood Village, CO 80111 USA
Bought with NON MLS PARTICIPANT





