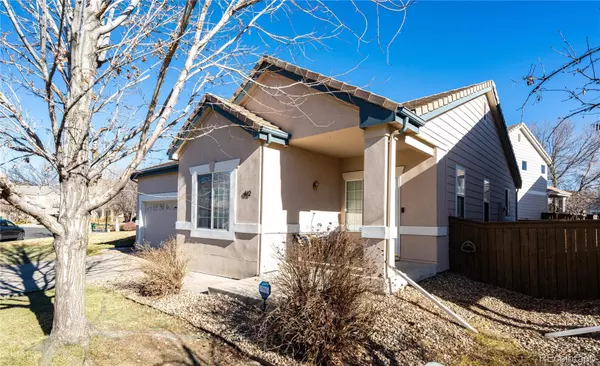$470,000
$450,000
4.4%For more information regarding the value of a property, please contact us for a free consultation.
412 Chambers WAY Aurora, CO 80011
3 Beds
2 Baths
1,306 SqFt
Key Details
Sold Price $470,000
Property Type Single Family Home
Sub Type Single Family Residence
Listing Status Sold
Purchase Type For Sale
Square Footage 1,306 sqft
Price per Sqft $359
Subdivision Summerhill
MLS Listing ID 9009373
Sold Date 01/19/22
Style Traditional
Bedrooms 3
Full Baths 2
Condo Fees $55
HOA Fees $55/mo
HOA Y/N Yes
Abv Grd Liv Area 1,306
Originating Board recolorado
Year Built 2000
Annual Tax Amount $2,366
Tax Year 2020
Acres 0.1
Property Description
****SHOWINGS START 12/17, PUBLIC OPEN HOUSE 12/18 FROM 12-2PM.**** Welcome to this beautiful, move-in ready 3 bed 2 bath ranch style home in the desirable Summerhill neighborhood. Step onto the covered front porch and appreciate this hidden gem of a location. Enter into the vaulted-ceiling family room and imagine gathering friends and family or just relaxing in front of your tiled fireplace with tile surround and mantle. The ceiling fan provides year round comfort. The updated eat-in kitchen features a true pantry, ample cabinets and quartz countertops, updated lighting, ceiling fan and a sliding door to the private, fenced back yard. The primary bedroom is a lovely retreat and features an en suite bathroom with a walk-in closet. The full bath in the hallway has updated quartz countertop. Two additional spacious bedrooms give you all the room you need. With ceiling fans, central air and an attached two car garage, this home is perfect for easy living. Amazing location close to Buckley Space Force Base, Aurora Town Center and Anschutz Medical Campus. Contract now before interest rates go up and have a new home in the New Year!
Location
State CO
County Arapahoe
Rooms
Main Level Bedrooms 3
Interior
Interior Features Eat-in Kitchen, No Stairs, Smoke Free
Heating Forced Air
Cooling Central Air
Fireplaces Number 1
Fireplaces Type Family Room, Gas
Fireplace Y
Appliance Dishwasher, Disposal, Dryer, Microwave, Oven, Range, Washer
Laundry In Unit
Exterior
Exterior Feature Private Yard
Garage Spaces 2.0
Fence Full
Utilities Available Cable Available, Electricity Available, Electricity Connected, Phone Available
Roof Type Concrete
Total Parking Spaces 2
Garage Yes
Building
Lot Description Level, Near Public Transit
Foundation Slab
Sewer Public Sewer
Water Public
Level or Stories One
Structure Type Wood Siding
Schools
Elementary Schools Edna And John W. Mosely
Middle Schools Edna And John W. Mosely
High Schools Hinkley
School District Adams-Arapahoe 28J
Others
Senior Community No
Ownership Individual
Acceptable Financing Cash, Conventional, FHA, VA Loan
Listing Terms Cash, Conventional, FHA, VA Loan
Special Listing Condition None
Read Less
Want to know what your home might be worth? Contact us for a FREE valuation!

Our team is ready to help you sell your home for the highest possible price ASAP

© 2024 METROLIST, INC., DBA RECOLORADO® – All Rights Reserved
6455 S. Yosemite St., Suite 500 Greenwood Village, CO 80111 USA
Bought with Keller Williams DTC





