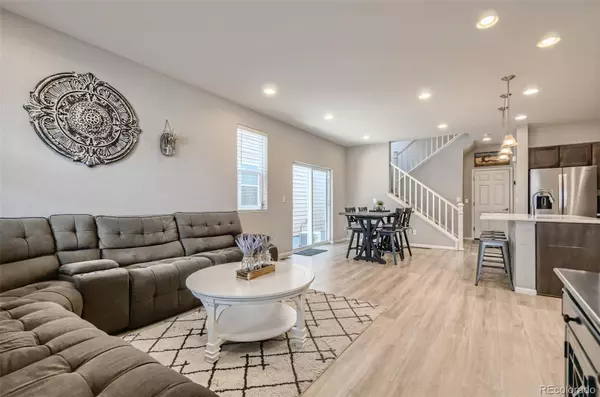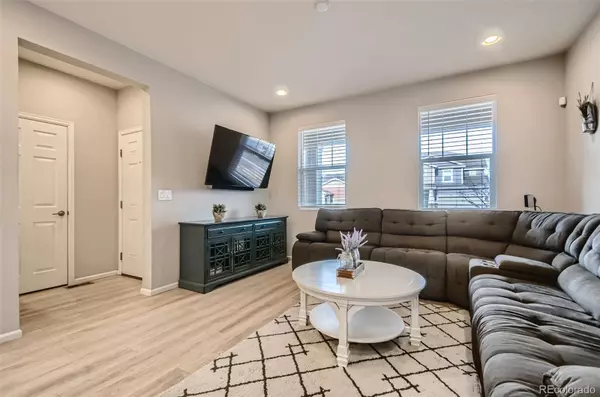$525,000
$525,000
For more information regarding the value of a property, please contact us for a free consultation.
15842 E Warner DR Denver, CO 80239
3 Beds
3 Baths
1,682 SqFt
Key Details
Sold Price $525,000
Property Type Single Family Home
Sub Type Single Family Residence
Listing Status Sold
Purchase Type For Sale
Square Footage 1,682 sqft
Price per Sqft $312
Subdivision Avion At Denver Connection West
MLS Listing ID 7614801
Sold Date 01/19/22
Style Traditional
Bedrooms 3
Full Baths 1
Half Baths 1
Three Quarter Bath 1
Condo Fees $212
HOA Fees $70/qua
HOA Y/N Yes
Abv Grd Liv Area 1,682
Originating Board recolorado
Year Built 2018
Annual Tax Amount $3,285
Tax Year 2020
Acres 0.07
Property Description
This charming home has it all! Newer construction, 3 bedroom, 2.5 bathroom, attached 2 car garage, with unfinished basement! All centrally located, close to DIA, Light Rail, DTC and Downtown. As you walk up to this home it greets you with an inviting front porch. Step inside and see the amazing finishes; the tall ceilings, great lighting, open concept floor plan, luxury laminate flooring are just some of the features on the main level. Enjoy the large kitchen with stainless steel appliances, including convection oven. The expansive kitchen island with quartz counters. Take advantage of the pantry for extra storage. Sliding glass door located in eat-in kitchen to fully fenced side yard. The large family room is great for gatherings or just lounging on the couch. Main level also has half bath, away from main living area for extra privacy. Upstairs enjoy large primary bedroom with tray ceiling and crown molding, ensuite bathroom with quartz counters, large walk-in shower and huge walk-in closet with closet organizer. Two additional bright bedrooms with walk-in closets on upper level, and main bathroom with separate room for shower/toilet. Enjoy not having to carry laundry up & down the stairs with 2nd floor laundry room. Take relief on hot summer days with the central air conditioning or go to the amazing community center and take a dip in the pool or hot tub. Also enjoy the community park, playground and walking trails.
Location
State CO
County Denver
Zoning PUD
Rooms
Basement Bath/Stubbed, Full, Sump Pump, Unfinished
Interior
Interior Features Ceiling Fan(s), Eat-in Kitchen, Kitchen Island, Open Floorplan, Pantry, Quartz Counters, Walk-In Closet(s)
Heating Forced Air
Cooling Central Air
Flooring Carpet, Laminate, Tile
Fireplace N
Appliance Convection Oven, Dishwasher, Disposal, Microwave, Range, Sump Pump
Laundry In Unit
Exterior
Exterior Feature Private Yard
Garage Spaces 2.0
Fence Full
Utilities Available Cable Available, Electricity Connected, Internet Access (Wired), Natural Gas Connected
Roof Type Composition
Total Parking Spaces 2
Garage Yes
Building
Lot Description Level
Foundation Concrete Perimeter, Slab
Sewer Public Sewer
Water Public
Level or Stories Two
Structure Type Cement Siding, Frame
Schools
Elementary Schools Soar At Green Valley Ranch
Middle Schools Mcglone
High Schools Dr. Martin Luther King
School District Denver 1
Others
Senior Community No
Ownership Individual
Acceptable Financing Cash, Conventional, FHA, VA Loan
Listing Terms Cash, Conventional, FHA, VA Loan
Special Listing Condition None
Pets Allowed Cats OK, Dogs OK
Read Less
Want to know what your home might be worth? Contact us for a FREE valuation!

Our team is ready to help you sell your home for the highest possible price ASAP

© 2025 METROLIST, INC., DBA RECOLORADO® – All Rights Reserved
6455 S. Yosemite St., Suite 500 Greenwood Village, CO 80111 USA
Bought with Brokers Guild Real Estate





