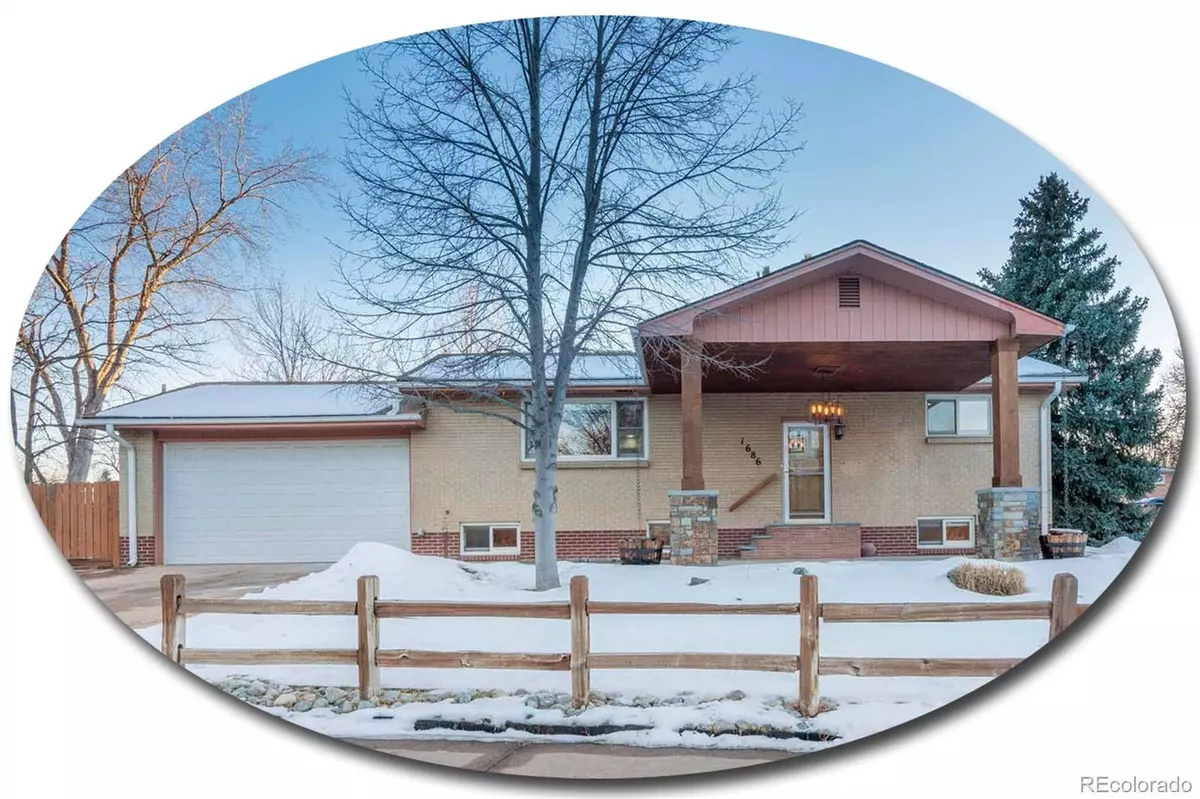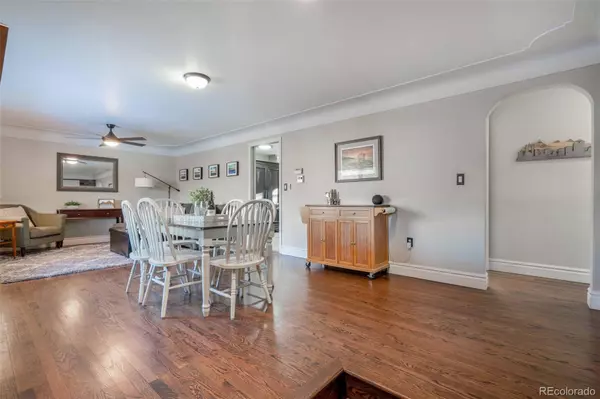$682,000
$650,000
4.9%For more information regarding the value of a property, please contact us for a free consultation.
1686 W Sterne Pkwy Littleton, CO 80120
4 Beds
3 Baths
2,288 SqFt
Key Details
Sold Price $682,000
Property Type Single Family Home
Sub Type Single Family Residence
Listing Status Sold
Purchase Type For Sale
Square Footage 2,288 sqft
Price per Sqft $298
Subdivision Littles Creek
MLS Listing ID 5961032
Sold Date 02/16/22
Style Traditional
Bedrooms 4
Full Baths 3
HOA Y/N No
Abv Grd Liv Area 1,168
Originating Board recolorado
Year Built 1959
Annual Tax Amount $2,837
Tax Year 2020
Acres 0.21
Property Description
Situated on a corner lot, this four-bedroom brick ranch home is a hidden gem in Littleton! Recent renovations to the kitchen, hall bathroom, and master bathroom make this home a modern masterpiece. Showcasing striking curb appeal, the outdoor chandelier, and natural wood pillars of the covered front entrance welcome you to the home. Step inside the spacious living room to admire the reclaimed wood wall and coved ceiling. Contemporary elements at every turn, the recently renovated kitchen is the perfect pairing of style and convenience. Brand-new Quartz countertops are nestled into an abundance of gray cabinetry and stainless steel appliances. A brand-new wide sink, faucet, and modern backsplash make for a polished look. Don't miss the generously sized pantry around the corner. Retreat to the master suite, an ample bedroom accompanied by an en suite bathroom awaits. Brightly lit by a skylight, the master bathroom showcases a new vanity and new tile floors that add a sophisticated element. The main floor also hosts the secondary bedroom. Recently renovated, the full hallway bathroom offers a new vanity, flooring, and tiled shower making this the ideal place to freshen up. The full, finished, garden-level basement is a true extension of this home. Discover a bonus room that provides plenty of space to gather. Keep exploring to find the third and fourth bedroom as well as a full bathroom featuring dual sinks. Rounding out the basement is the laundry room with an included high-efficiency Kenmore washer and dryer. In the backyard, relax on the flagstone patio, store items away in the tall shed or garden in the fenced-in garden area featuring numerous irrigated garden beds. Park with ease in the oversized two-car garage and find plenty of room to complete projects at the workbench. Located in the quiet neighborhood of Littles Creek, this corner lot home is walking distance to Sterne Park. Quick drive to Gallup Park, walking trails, and downtown Littleton!
Location
State CO
County Arapahoe
Zoning Res
Rooms
Basement Bath/Stubbed, Daylight, Finished, Full, Interior Entry
Main Level Bedrooms 2
Interior
Interior Features Built-in Features, Ceiling Fan(s), Eat-in Kitchen, Jet Action Tub, Laminate Counters, Primary Suite, Pantry, Quartz Counters, Smart Lights, Smoke Free, Utility Sink
Heating Hot Water
Cooling Attic Fan, Evaporative Cooling
Flooring Stone, Tile, Wood
Fireplace Y
Appliance Convection Oven, Dishwasher, Disposal, Dryer, Gas Water Heater, Microwave, Range, Refrigerator, Self Cleaning Oven, Washer
Laundry In Unit
Exterior
Exterior Feature Garden, Lighting, Private Yard, Rain Gutters
Parking Features Concrete, Dry Walled, Lighted, Oversized, Storage
Garage Spaces 2.0
Fence Full
Utilities Available Cable Available, Electricity Available, Electricity Connected, Internet Access (Wired), Phone Available, Phone Connected
Roof Type Composition
Total Parking Spaces 2
Garage Yes
Building
Lot Description Corner Lot, Level, Many Trees, Sprinklers In Front, Sprinklers In Rear
Foundation Concrete Perimeter, Slab
Sewer Public Sewer
Water Public
Level or Stories One
Structure Type Brick, Concrete
Schools
Elementary Schools Moody
Middle Schools Euclid
High Schools Littleton
School District Littleton 6
Others
Senior Community No
Ownership Individual
Acceptable Financing Cash, Conventional, FHA, VA Loan
Listing Terms Cash, Conventional, FHA, VA Loan
Special Listing Condition None
Read Less
Want to know what your home might be worth? Contact us for a FREE valuation!

Our team is ready to help you sell your home for the highest possible price ASAP

© 2025 METROLIST, INC., DBA RECOLORADO® – All Rights Reserved
6455 S. Yosemite St., Suite 500 Greenwood Village, CO 80111 USA
Bought with RE/MAX Masters Millennium





