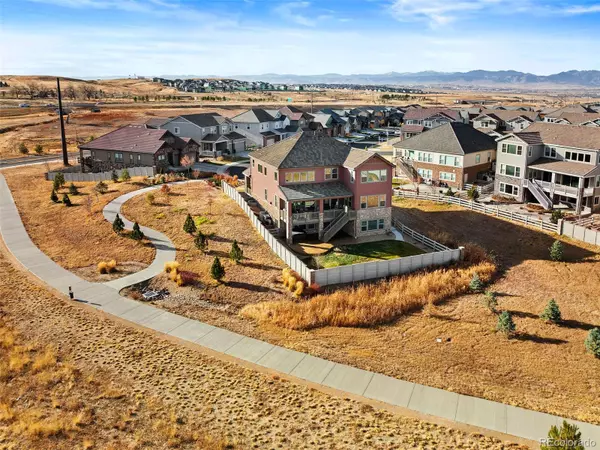$1,377,750
$1,380,000
0.2%For more information regarding the value of a property, please contact us for a free consultation.
3007 Yale DR Broomfield, CO 80023
5 Beds
5 Baths
5,075 SqFt
Key Details
Sold Price $1,377,750
Property Type Single Family Home
Sub Type Single Family Residence
Listing Status Sold
Purchase Type For Sale
Square Footage 5,075 sqft
Price per Sqft $271
Subdivision Anthem Highlands
MLS Listing ID 3477580
Sold Date 01/19/22
Style Contemporary
Bedrooms 5
Full Baths 4
Half Baths 1
Condo Fees $434
HOA Fees $144/qua
HOA Y/N Yes
Abv Grd Liv Area 3,581
Originating Board recolorado
Year Built 2018
Annual Tax Amount $7,938
Tax Year 2020
Acres 0.19
Property Description
Welcome to this stunning home in the highly desired Anthem Highlands Community. Step inside to soaring ceilings and two gas fireplaces. Notice the wide sliding glass door called the "Colorado Room," which opens to span the length of the room. You'll be sure to enjoy an abundance of natural light inside the home. The gourmet kitchen has self-closing cabinetry, upgraded glass backsplash, stainless steel appliances (including a double oven), and a large pantry. Right next door to the kitchen the Hearth Room/Den, here you can relax and observe mountain and prairie views. There is a dedicated office on the main floor as well. Sitting on one of the best lots in the community and on a cul-de-sac, enjoy no one behind you and ample space on either side of the house. This is a truly rare stand-alone lot. Looking to entertain? Head downstairs and relish in your fully finished open floorplan basement with a full bar, bonus bedroom/music and recording studio, full bathroom, full size gym, dog wash, entertainment room, and walk-out basement. The wet bar downstairs is a true highlight to the house. It's positioned perfectly for all your entertainment needs. It's built with granite and wood countertops - included is a wet bar fridge, sink, storage cabinets, and glass shelving displays. Surround sound can be heard both upstairs and downstairs. Also, downstairs is a built-in dog wash station - talk about convenient! Step outside into your backyard oasis on the expansive covered deck with a natural gas line ready to go for your smoker or grill. Below the deck, you'll find a brand new stamped concrete patio with hot tub (included). The amenities at Anthem Highlands include a fitness facility, pools, trails and tennis courts. Anthem Colorado - easy access to Boulder, Denver and the Denver International Airport. Come for the views, but stay for the lifestyle. Make sure to view the 3D Matterport Tour: https://media.livsothebysrealty.com/public/vtour/display/1931041#!/
Location
State CO
County Broomfield
Zoning PUD
Rooms
Basement Finished, Full, Sump Pump, Walk-Out Access
Interior
Interior Features Ceiling Fan(s), Five Piece Bath, Granite Counters, High Ceilings, High Speed Internet, Jack & Jill Bathroom, Jet Action Tub, Kitchen Island, Primary Suite, Open Floorplan, Pantry, Quartz Counters, Radon Mitigation System, Smart Thermostat, Smoke Free, Sound System, Hot Tub, Wet Bar
Heating Forced Air
Cooling Central Air
Flooring Wood
Fireplaces Number 2
Fireplaces Type Family Room, Gas, Recreation Room
Fireplace Y
Appliance Bar Fridge, Cooktop, Dishwasher, Disposal, Double Oven, Dryer, Freezer, Gas Water Heater, Microwave, Refrigerator, Self Cleaning Oven, Sump Pump, Washer
Laundry In Unit
Exterior
Exterior Feature Gas Grill, Gas Valve, Private Yard
Parking Features Concrete, Dry Walled, Insulated Garage
Garage Spaces 3.0
Fence Full
View Mountain(s), Plains
Roof Type Concrete
Total Parking Spaces 3
Garage Yes
Building
Lot Description Cul-De-Sac, Irrigated, Landscaped, Sprinklers In Front, Sprinklers In Rear
Sewer Public Sewer
Water Public
Level or Stories Two
Structure Type Frame, Stone, Wood Siding
Schools
Elementary Schools Centennial
Middle Schools Rocky Top
High Schools Legacy
School District Adams 12 5 Star Schl
Others
Senior Community No
Ownership Individual
Acceptable Financing Cash, Conventional, Jumbo, VA Loan
Listing Terms Cash, Conventional, Jumbo, VA Loan
Special Listing Condition None
Read Less
Want to know what your home might be worth? Contact us for a FREE valuation!

Our team is ready to help you sell your home for the highest possible price ASAP

© 2025 METROLIST, INC., DBA RECOLORADO® – All Rights Reserved
6455 S. Yosemite St., Suite 500 Greenwood Village, CO 80111 USA
Bought with The Cutting Edge, Realtors





