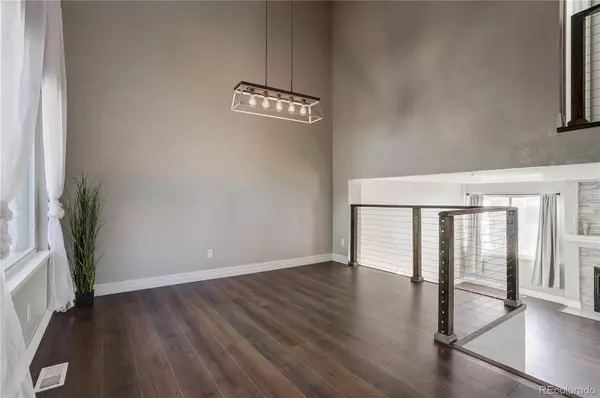$500,000
$495,000
1.0%For more information regarding the value of a property, please contact us for a free consultation.
7396 S Independence ST Littleton, CO 80128
2 Beds
3 Baths
1,700 SqFt
Key Details
Sold Price $500,000
Property Type Multi-Family
Sub Type Multi-Family
Listing Status Sold
Purchase Type For Sale
Square Footage 1,700 sqft
Price per Sqft $294
Subdivision Stony Creek
MLS Listing ID 3644165
Sold Date 01/14/22
Bedrooms 2
Full Baths 2
Half Baths 1
Condo Fees $280
HOA Fees $280/mo
HOA Y/N Yes
Abv Grd Liv Area 1,519
Originating Board recolorado
Year Built 1985
Annual Tax Amount $2,216
Tax Year 2020
Property Description
A must see, beautifully updated townhome. This end unit has been updated from top to bottom. Hard surface flooring throughout, all new kitchen cabinets, with Stainless steel appliances. Nice neutral paint, and new light fixtures. Cozy up to the updated fireplace. Trendy and updated stair rails, make this open floor plan feel like new. You will also find built in shelving in both bedrooms closets. Seasonal mountain views, and a nice oversized deck. Great storage space is located in the finished basement. The attached 2 car garage has built in storage.
Location
State CO
County Jefferson
Zoning P-D
Rooms
Basement Partial
Interior
Interior Features Ceiling Fan(s), Eat-in Kitchen, Five Piece Bath, Granite Counters, High Ceilings, High Speed Internet, Open Floorplan, Smoke Free, Vaulted Ceiling(s), Walk-In Closet(s)
Heating Forced Air
Cooling Central Air
Flooring Laminate, Tile, Wood
Fireplaces Number 1
Fireplaces Type Living Room
Fireplace Y
Appliance Dishwasher, Disposal, Dryer, Microwave, Range, Refrigerator, Washer
Laundry In Unit
Exterior
Parking Features Concrete
Garage Spaces 2.0
Pool Outdoor Pool
Utilities Available Cable Available, Electricity Connected, Internet Access (Wired), Natural Gas Connected, Phone Connected
View Mountain(s)
Roof Type Composition
Total Parking Spaces 2
Garage Yes
Building
Foundation Slab
Sewer Public Sewer
Water Public
Level or Stories Three Or More
Structure Type Frame
Schools
Elementary Schools Stony Creek
Middle Schools Deer Creek
High Schools Chatfield
School District Jefferson County R-1
Others
Senior Community No
Ownership Individual
Acceptable Financing 1031 Exchange, Cash, Conventional, VA Loan
Listing Terms 1031 Exchange, Cash, Conventional, VA Loan
Special Listing Condition None
Read Less
Want to know what your home might be worth? Contact us for a FREE valuation!

Our team is ready to help you sell your home for the highest possible price ASAP

© 2024 METROLIST, INC., DBA RECOLORADO® – All Rights Reserved
6455 S. Yosemite St., Suite 500 Greenwood Village, CO 80111 USA
Bought with HomeSmart Realty





