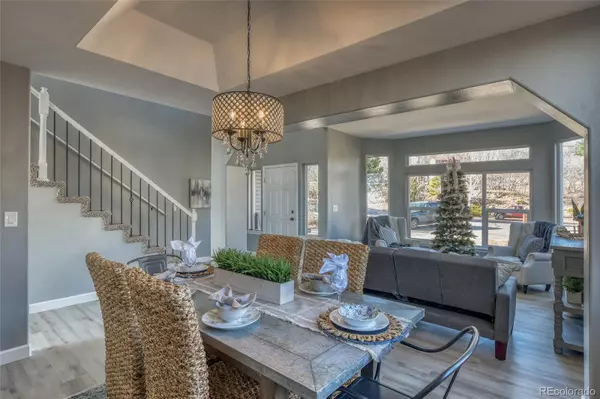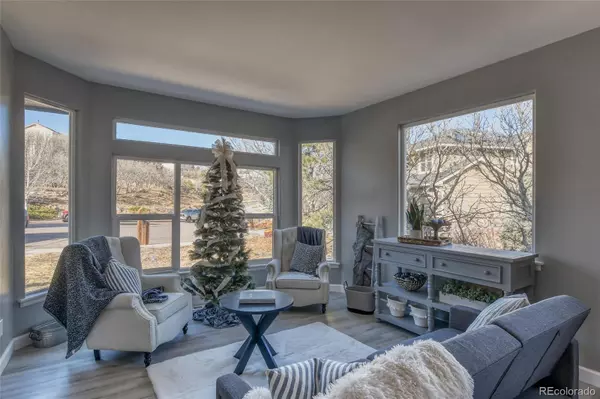$830,000
$825,000
0.6%For more information regarding the value of a property, please contact us for a free consultation.
4525 Churchill CT Colorado Springs, CO 80906
5 Beds
4 Baths
3,536 SqFt
Key Details
Sold Price $830,000
Property Type Single Family Home
Sub Type Single Family Residence
Listing Status Sold
Purchase Type For Sale
Square Footage 3,536 sqft
Price per Sqft $234
Subdivision Broadmoor Bluffs Estates
MLS Listing ID 2821910
Sold Date 02/14/22
Bedrooms 5
Full Baths 4
HOA Y/N No
Abv Grd Liv Area 2,370
Originating Board recolorado
Year Built 1993
Annual Tax Amount $2,113
Tax Year 2020
Acres 0.75
Property Description
Raising from the ashes of hell… What was formally known as the ‘Little Slice of Hell House' this home has made a complete transformation. From Hell to Heaven. Now, as a shiny gem the Springs Hell House has been completely renovated and is ready for new owners. As you enter the home you will still notice the soaring ceilings and open floor plan with second floor overlook but it is no longer covered in black, vulgar spray paint. What you will find is beautifully redone floors, paint, trim and fixtures. Walking into the kitchen you will find granite countertops with all new cabinets to include 42” uppers. The airy, modern look with grand views from the large kitchen windows does not disappoint. Feel free to walkout onto the large deck right off the kitchen which is perfect for BBQing and entertaining. The deck overlooks the large 0.75 acre lot! The kitchen also opens up to a bright living room with a grand electric fireplace and beautiful, modern stone. Main level bedroom, full bathroom and laundry room offers every amenity right on one level. The grand master bedroom with 5-piece master bathroom will be found upstairs. Fully remodeled soaking tub, separate shower and double sinks makes this master bathroom a true delight. Upstairs also features 2 additional bedrooms and another full bathroom. The walk-out basement is as amazing as they said it would be. Offering plenty of storage, movie and gaming space, 5th bedroom and 4th full bathroom. This house has gained national attention from its prior condition to its amazing transformation. Don't miss this opportunity to live in your Slice of Heaven.
Location
State CO
County El Paso
Zoning R1-9/CR HS
Rooms
Basement Finished, Full
Main Level Bedrooms 1
Interior
Interior Features Ceiling Fan(s), Eat-in Kitchen, High Speed Internet, Kitchen Island, Primary Suite, Pantry
Heating Forced Air, Natural Gas
Cooling Central Air
Flooring Carpet, Linoleum, Vinyl
Fireplaces Number 1
Fireplaces Type Living Room
Fireplace Y
Exterior
Exterior Feature Private Yard
Parking Features Concrete
Garage Spaces 3.0
Fence Partial
Utilities Available Electricity Connected, Natural Gas Connected, Phone Connected
Roof Type Composition
Total Parking Spaces 3
Garage Yes
Building
Lot Description Landscaped, Open Space, Sloped, Sprinklers In Front, Sprinklers In Rear
Sewer Public Sewer
Water Public
Level or Stories Two
Structure Type Brick, Frame
Schools
Elementary Schools Cheyenne Mountain Charter Academy
Middle Schools Cheyenne Mountain
High Schools Cheyenne Mountain
School District Cheyenne Mountain 12
Others
Senior Community No
Ownership Individual
Acceptable Financing Cash, Conventional, VA Loan
Listing Terms Cash, Conventional, VA Loan
Special Listing Condition None
Read Less
Want to know what your home might be worth? Contact us for a FREE valuation!

Our team is ready to help you sell your home for the highest possible price ASAP

© 2024 METROLIST, INC., DBA RECOLORADO® – All Rights Reserved
6455 S. Yosemite St., Suite 500 Greenwood Village, CO 80111 USA
Bought with NON MLS PARTICIPANT





