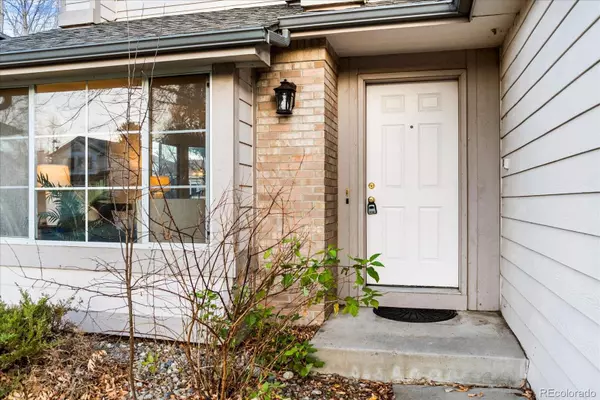$630,000
$565,000
11.5%For more information regarding the value of a property, please contact us for a free consultation.
5568 S Youngfield WAY Littleton, CO 80127
4 Beds
3 Baths
2,132 SqFt
Key Details
Sold Price $630,000
Property Type Single Family Home
Sub Type Single Family Residence
Listing Status Sold
Purchase Type For Sale
Square Footage 2,132 sqft
Price per Sqft $295
Subdivision Alkire Acres
MLS Listing ID 7403475
Sold Date 12/20/21
Bedrooms 4
Full Baths 2
Half Baths 1
Condo Fees $324
HOA Fees $27/ann
HOA Y/N Yes
Abv Grd Liv Area 2,132
Originating Board recolorado
Year Built 1992
Annual Tax Amount $3,096
Tax Year 2020
Acres 0.11
Property Description
Ready for the Holidays! Come to the west side of town to experience this wonderful home with terrific light, location, and the best schools in the 7-county metro area! (Walk to the elementary school!) Have confidence in knowing the home comes equipped with new carpet, new furnace, new water heater, new AC and real, 3/4" thick, oak hardwoods underfoot. Witness soaring ceilings and a terrific floor plan that gives you a nice sense of space with the lofted area upstairs which includes 4 bedrooms and loads of ambient light. Above ground finished square footage checks in at over 2100 square feet. Look at the comparables. This is a tremendous amount of finished square footage above ground; pair this with the blank canvas that is the unfinished basement, and you'll see this is a unique offering. Located close to the foothills this means your exit out of the city can be quick (without driving all the way across town). Spend your time enjoying mountains and scenery, not stuck in traffic. Another benefit of this location is the proximity to the world-famous Red Rocks Amphitheater! If you haven't seen a concert here, it is in your best interest to do so; the acoustics and the architecture are second to none and it's only 10 minutes away! Washer and dryer hookups on the main floor. HOA's are very affordable. What are you waiting for? The mountains are calling! (Information provided herein is from sources deemed reliable but not guaranteed and is provided without the intention that any buyer rely upon it. Listing Broker takes no responsibility for its accuracy and all information must be independently verified by buyers.)
Please submit offers to my Propy address at the following link below:
https://propy.com/offers/make/for-property/61a01f6426b349a461c9a729
Thank you!
Location
State CO
County Jefferson
Zoning P-D
Rooms
Basement Unfinished
Interior
Interior Features Eat-in Kitchen, High Ceilings, Kitchen Island, Primary Suite, Vaulted Ceiling(s)
Heating Forced Air, Natural Gas
Cooling Central Air
Flooring Carpet, Wood
Fireplaces Number 1
Fireplaces Type Family Room
Fireplace Y
Appliance Dishwasher, Disposal, Gas Water Heater, Microwave, Oven, Range, Refrigerator
Exterior
Exterior Feature Private Yard, Rain Gutters
Garage Spaces 2.0
Fence Full
Utilities Available Electricity Connected
Roof Type Composition
Total Parking Spaces 2
Garage Yes
Building
Lot Description Landscaped, Level
Sewer Public Sewer
Water Public
Level or Stories Two
Structure Type Brick, Frame, Wood Siding
Schools
Elementary Schools Mount Carbon
Middle Schools Summit Ridge
High Schools Dakota Ridge
School District Jefferson County R-1
Others
Senior Community No
Ownership Individual
Acceptable Financing Cash, Conventional, FHA
Listing Terms Cash, Conventional, FHA
Special Listing Condition None
Read Less
Want to know what your home might be worth? Contact us for a FREE valuation!

Our team is ready to help you sell your home for the highest possible price ASAP

© 2024 METROLIST, INC., DBA RECOLORADO® – All Rights Reserved
6455 S. Yosemite St., Suite 500 Greenwood Village, CO 80111 USA
Bought with Coldwell Banker Realty 54





