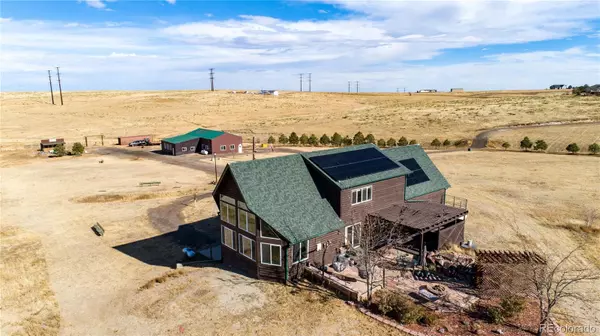$995,000
$995,000
For more information regarding the value of a property, please contact us for a free consultation.
5225 S Tom Bay PL Bennett, CO 80102
3 Beds
3 Baths
3,536 SqFt
Key Details
Sold Price $995,000
Property Type Single Family Home
Sub Type Single Family Residence
Listing Status Sold
Purchase Type For Sale
Square Footage 3,536 sqft
Price per Sqft $281
Subdivision Quincy Farms
MLS Listing ID 5503067
Sold Date 03/16/22
Style A-Frame
Bedrooms 3
Full Baths 1
Half Baths 1
Three Quarter Bath 1
Condo Fees $100
HOA Fees $8/ann
HOA Y/N Yes
Abv Grd Liv Area 2,188
Originating Board recolorado
Year Built 2000
Annual Tax Amount $1,607
Tax Year 2020
Lot Size 36 Sqft
Acres 36.5
Property Description
Don't miss this beautiful A-frame style home on 36+ acres in Quincy Farms with incredible mountain views and amazing finishes. Located just south of Bennett and east of E470 and Southlands, this 3 bed, 3 bath home has 3 car over deep detached garage and a great cabin feel. You will find tongue and groove ceilings, log siding over 3/4'' plywood, many outbuildings, and a walk out basement with a free standing gas stove. View the amazing sunsets from your living room and upper floor and enjoy the recently updated and expanded master suite with marble flooring, quartz countertops, lighted/anti-fog mirrors, glass shower enclosure and custom barn doors. The amazing kitchen hosts a large island with pot rack, granite counter tops, slate tile flooring, custom distressed hickory cabinets, a large farm sink, and stainless steel appliances including a gas stove. With an extremely functional floorplan you will find a spacious mud room near the front entrance, a large pantry/laundry room with great storage and washer/ dryer included. Beautiful hardwood flooring spans the living room and basement, and marble flooring is found in the main floor half bath. Enjoy time on the covered patio near the fire pit, in the hot tub or custom porch swings. For your equipment, toys or hobbies, there is a 30 x 60 outbuilding with heat, a concrete floor, 2-14' doors, mechanic's pit, refrigerator, shelving, partial insulation, LED lighting, 2 water hydrants, and metal cabinets. On the east is a 12 x 22 addition with a dirt floor and on the west is a 24 x 35 addition with heat and insulation, workbench, and concrete floor. Additionally, there are two loafing sheds, metal containers and a utility shed. Additional items updated recently include the roof, furnace, windows on the west, and patio door. Alpacas can stay if buyer is interested Enjoy this 3D tour by copying this link in your browser or clicking on the virtual tour icon: https://my.matterport.com/show/?m=M26Jjxz8c1t&mls=1
Location
State CO
County Arapahoe
Zoning A-1
Rooms
Basement Exterior Entry, Finished, Full, Interior Entry, Walk-Out Access
Interior
Interior Features Ceiling Fan(s), Entrance Foyer, Granite Counters, High Ceilings, High Speed Internet, Kitchen Island, Primary Suite, Open Floorplan, Quartz Counters, Smoke Free, Solid Surface Counters, Hot Tub, T&G Ceilings, Vaulted Ceiling(s), Walk-In Closet(s)
Heating Active Solar, Forced Air, Propane
Cooling None
Flooring Carpet, Laminate, Linoleum, Stone, Tile, Wood
Fireplaces Number 1
Fireplaces Type Basement, Free Standing, Gas
Fireplace Y
Appliance Dishwasher, Dryer, Freezer, Gas Water Heater, Microwave, Oven, Range, Refrigerator, Self Cleaning Oven, Washer
Laundry In Unit
Exterior
Exterior Feature Balcony, Dog Run, Fire Pit, Spa/Hot Tub
Parking Features Concrete, Driveway-Gravel, Dry Walled, Exterior Access Door, Lighted, Oversized
Garage Spaces 3.0
Fence Fenced Pasture, Partial
Utilities Available Electricity Connected, Internet Access (Wired), Phone Connected
View Mountain(s), Plains
Roof Type Composition
Total Parking Spaces 3
Garage No
Building
Lot Description Many Trees, Rolling Slope, Suitable For Grazing
Foundation Concrete Perimeter, Slab
Sewer Septic Tank
Water Well
Level or Stories Two
Structure Type Frame, Log
Schools
Elementary Schools Bennett
Middle Schools Bennett
High Schools Bennett
School District Bennett 29-J
Others
Senior Community No
Ownership Individual
Acceptable Financing Cash, Conventional, FHA, USDA Loan, VA Loan
Listing Terms Cash, Conventional, FHA, USDA Loan, VA Loan
Special Listing Condition None
Read Less
Want to know what your home might be worth? Contact us for a FREE valuation!

Our team is ready to help you sell your home for the highest possible price ASAP

© 2025 METROLIST, INC., DBA RECOLORADO® – All Rights Reserved
6455 S. Yosemite St., Suite 500 Greenwood Village, CO 80111 USA
Bought with NON MLS PARTICIPANT





