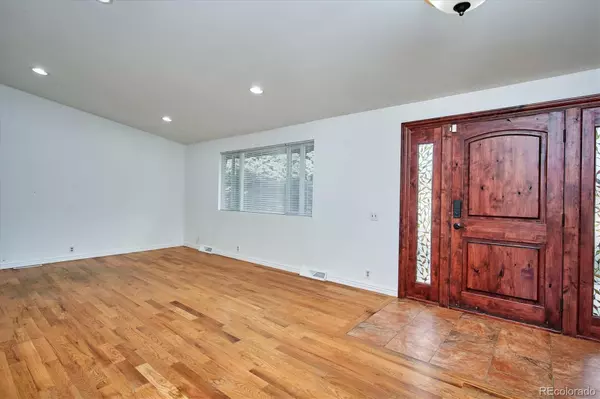$562,000
$549,900
2.2%For more information regarding the value of a property, please contact us for a free consultation.
8526 E Girard AVE Denver, CO 80231
3 Beds
3 Baths
2,572 SqFt
Key Details
Sold Price $562,000
Property Type Single Family Home
Sub Type Single Family Residence
Listing Status Sold
Purchase Type For Sale
Square Footage 2,572 sqft
Price per Sqft $218
Subdivision Hampden Heights West
MLS Listing ID 3030723
Sold Date 12/15/21
Style Traditional
Bedrooms 3
Full Baths 2
Three Quarter Bath 1
HOA Y/N No
Abv Grd Liv Area 1,972
Originating Board recolorado
Year Built 1968
Annual Tax Amount $2,363
Tax Year 2020
Acres 0.21
Property Description
Nice tri level home with basement with over 2500 finished square feet, open floor plan, light and bright with lots of windows, hardwood and tile floors throughout the entire home (no carpet), formal living room with vaulted ceilings, large open kitchen with custom cabinetry, granite countertops and gas stove that opens into a large eat in nook/dining area overlooking the sunken family room with custom tile surround and gas fireplace with great access to the back yard, 3/4 bath and easy garage access, basement offers a large flex space that can be easily converted into additional bedrooms etc. Laundry facilities in basement, upper level has large custom 5 piece bath just across from a huge bedroom (could be made into 2 bedrooms, making it 3 bedrooms on the upper level), master bedroom with en-suite master bath, tankless water heater, central A/C, double pane windows, window coverings, updated bathrooms with designer tile, lighting, plumbing and hardware fixtures. One of a kind party house with huge private pool with automatic retractable cover, hot tub/spa, gas firepit and beautiful full fenced in back yard. NEW ROOF TO BE INSTALLED. Close to everything including restaurants, schools, parks, shopping, public transportation plus much more!
Location
State CO
County Denver
Zoning SFR
Rooms
Basement Partial
Interior
Interior Features Eat-in Kitchen, High Ceilings, Jet Action Tub, Kitchen Island, Primary Suite, Open Floorplan, Hot Tub, Vaulted Ceiling(s)
Heating Forced Air, Natural Gas
Cooling Central Air
Flooring Tile, Wood
Fireplaces Number 1
Fireplaces Type Family Room, Gas Log
Fireplace Y
Appliance Dishwasher, Disposal, Oven, Range, Tankless Water Heater
Laundry Laundry Closet
Exterior
Exterior Feature Dog Run, Fire Pit, Private Yard, Spa/Hot Tub
Parking Features Concrete
Garage Spaces 2.0
Fence Full
Pool Outdoor Pool
Roof Type Composition
Total Parking Spaces 2
Garage Yes
Building
Lot Description Landscaped, Level, Many Trees, Near Public Transit
Foundation Concrete Perimeter
Sewer Public Sewer
Water Public
Level or Stories Tri-Level
Structure Type Brick, Metal Siding
Schools
Elementary Schools Holm
Middle Schools Hamilton
High Schools Thomas Jefferson
School District Denver 1
Others
Senior Community No
Ownership Individual
Acceptable Financing Cash, Conventional, FHA, VA Loan
Listing Terms Cash, Conventional, FHA, VA Loan
Special Listing Condition None
Read Less
Want to know what your home might be worth? Contact us for a FREE valuation!

Our team is ready to help you sell your home for the highest possible price ASAP

© 2024 METROLIST, INC., DBA RECOLORADO® – All Rights Reserved
6455 S. Yosemite St., Suite 500 Greenwood Village, CO 80111 USA
Bought with A+ LIFE'S AGENCY





