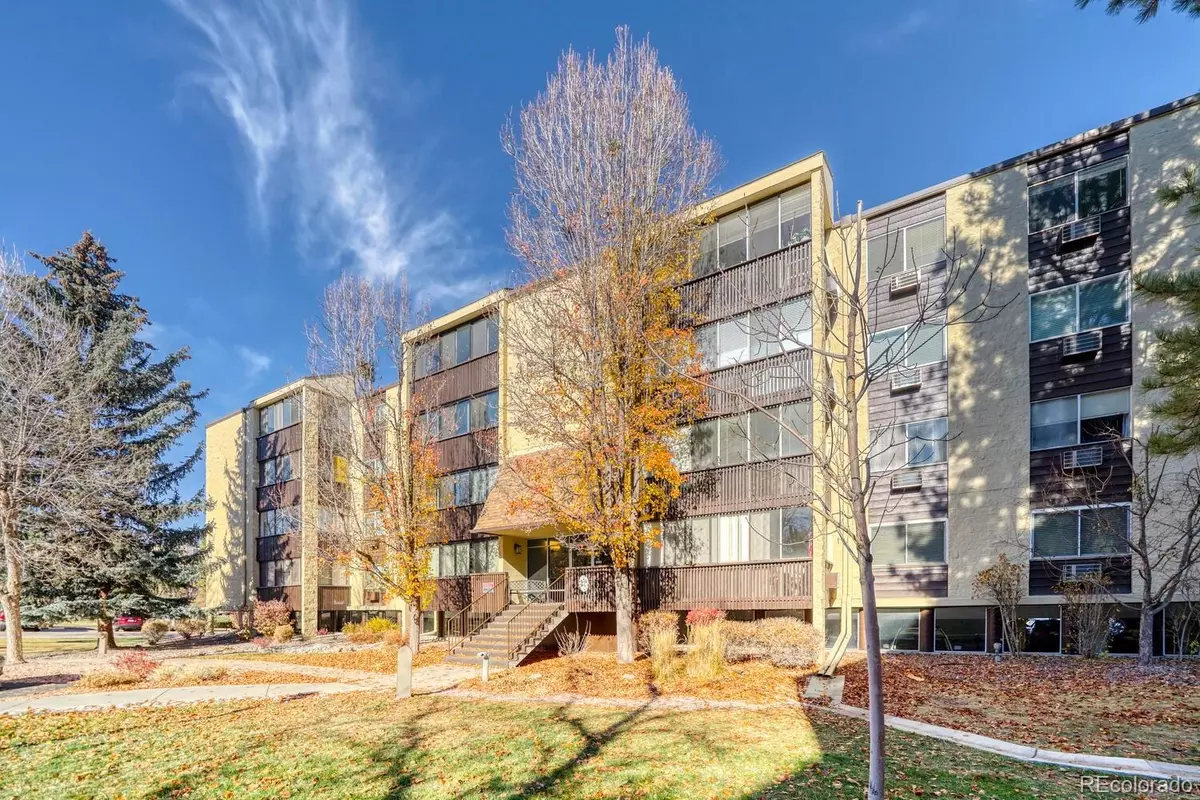$317,000
$320,000
0.9%For more information regarding the value of a property, please contact us for a free consultation.
3450 S Poplar ST #401 Denver, CO 80224
2 Beds
2 Baths
1,180 SqFt
Key Details
Sold Price $317,000
Property Type Condo
Sub Type Condominium
Listing Status Sold
Purchase Type For Sale
Square Footage 1,180 sqft
Price per Sqft $268
Subdivision Morningside
MLS Listing ID 7073302
Sold Date 01/07/22
Bedrooms 2
Full Baths 1
Three Quarter Bath 1
Condo Fees $405
HOA Fees $405/mo
HOA Y/N Yes
Abv Grd Liv Area 1,180
Originating Board recolorado
Year Built 1976
Annual Tax Amount $1,247
Tax Year 2020
Property Description
Open the door and walk right into what feels like a brand new home...because it has been newly remodeled! You will love the open living room with beautiful luxury vinyl flooring. The kitchen features all-new white shaker-style cabinets, granite counters with a beautiful backsplash. New Stainless Steel appliances include Frigidaire smooth-top stove with a self-cleaning oven, microwave, and dishwasher. A new French Door refrigerator is on order to be delivered on December 8th. New interior doors and hardware. All new lighting and electric panel. Newer windows in bedrooms and newer sliding doors to the enclosed lanai from the living room and the master bedroom. The master bath features an all-new walk-in shower, granite vanity, new lighting, new mirror, new toilet, and all new plumbing. The guest bath also features all-new tile, granite vanity, new lighting, new mirror, new toilet, and all new plumbing. The "Do Your Own Thing Room" gives you many options for use! Morningside is one of Southeast Denver's finest communities. Beautiful grounds make for a lovely walk. The Clubhouse is in the heart of the Community and features indoor and outdoor pools, club and party room, billiards, fitness rooms, and a fireplace lounge. Morningside is conveniently located near I-25/Hampden and I-225, RTD, and the Southmoor Light Rail. Morningside is an easy commute to Downtown Denver and a short drive to the hub of Cherry Creek and all that it has to offer. Shopping is great at nearby Whole Foods, King Soopers, Target, Tiffany Plaza, and Tamarac Square, with restaurants and services, and more!
Location
State CO
County Denver
Zoning B-A-1
Rooms
Main Level Bedrooms 2
Interior
Interior Features Granite Counters, No Stairs, Open Floorplan, Smoke Free, Walk-In Closet(s)
Heating Baseboard, Hot Water, Natural Gas
Cooling Air Conditioning-Room
Flooring Laminate, Tile
Fireplace N
Appliance Dishwasher, Disposal, Microwave, Range, Refrigerator, Self Cleaning Oven
Exterior
Exterior Feature Balcony
Garage Spaces 1.0
Utilities Available Cable Available
Roof Type Unknown
Total Parking Spaces 1
Garage Yes
Building
Sewer Public Sewer
Water Public
Level or Stories One
Structure Type Block
Schools
Elementary Schools Samuels
Middle Schools Hamilton
High Schools Thomas Jefferson
School District Denver 1
Others
Senior Community No
Ownership Individual
Acceptable Financing Cash, Conventional, FHA, VA Loan
Listing Terms Cash, Conventional, FHA, VA Loan
Special Listing Condition None
Pets Allowed Cats OK, Dogs OK, Number Limit
Read Less
Want to know what your home might be worth? Contact us for a FREE valuation!

Our team is ready to help you sell your home for the highest possible price ASAP

© 2025 METROLIST, INC., DBA RECOLORADO® – All Rights Reserved
6455 S. Yosemite St., Suite 500 Greenwood Village, CO 80111 USA
Bought with RE/MAX of Cherry Creek





