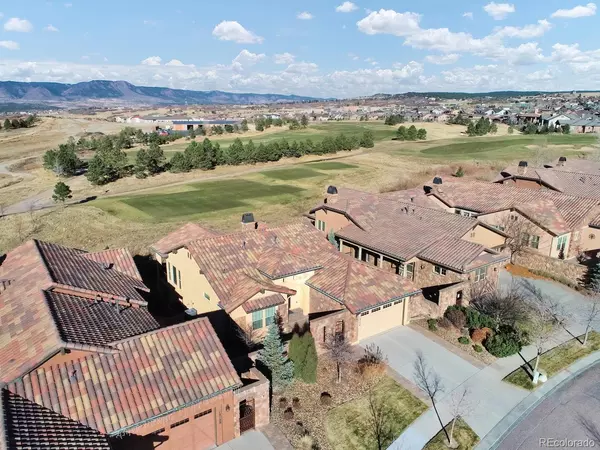$730,000
$725,000
0.7%For more information regarding the value of a property, please contact us for a free consultation.
13136 Thumbprint CT Colorado Springs, CO 80921
4 Beds
3 Baths
3,266 SqFt
Key Details
Sold Price $730,000
Property Type Single Family Home
Sub Type Single Family Residence
Listing Status Sold
Purchase Type For Sale
Square Footage 3,266 sqft
Price per Sqft $223
Subdivision Flying Horse
MLS Listing ID 2993541
Sold Date 01/25/22
Style Spanish
Bedrooms 4
Full Baths 3
Condo Fees $1,435
HOA Fees $478/qua
HOA Y/N Yes
Abv Grd Liv Area 1,639
Originating Board recolorado
Year Built 2014
Annual Tax Amount $5,087
Tax Year 2020
Acres 0.16
Property Description
Phenomenal in Flying Horse! Highly coveted Hillspire Model: Classic Homes built. This ranch style Tuscan retreat backs to the second tee of the world renowned golf course at The Club at Flying Horse! This home is meticulously cared for and has been utilized as a second home. For your lifestyle, convenience, and comfort; all exterior maintenance is taken care of by the exceptional HOA including snow removal. Sip your morning coffee or enjoy the magnificent Colorado sunset from your engineered wood and covered deck while enjoying full unobstructed views of Pikes Peak, the Air Force Academy, and the world class golf course at Flying Horse. Enjoy the front row seat from your balcony to the annual Club at Flying Horse Fourth of July fireworks celebration and the Thunderbird flyovers during Air Force Academy graduation week. Enter into your iron gated courtyard and through the welcoming entry to an open concept floor plan elegantly situated for entertaining and quite simply relaxing. Gourmet kitchen, grand granite slab counters, large pantry, and high end stainless steel appliances, perfect for the home chef. Amenities include a highly regarded European resort style golf clubhouse and a world class athletic club and spa. Welcome home to your golf resort vacation lifestyle.
Location
State CO
County El Paso
Zoning PUD
Rooms
Basement Finished
Main Level Bedrooms 2
Interior
Interior Features Breakfast Nook, Ceiling Fan(s), Eat-in Kitchen
Heating Forced Air
Cooling Central Air
Flooring Carpet, Tile, Wood
Fireplaces Type Basement, Gas, Living Room
Fireplace N
Appliance Cooktop, Dishwasher, Disposal, Dryer, Microwave, Oven, Refrigerator, Self Cleaning Oven, Washer
Exterior
Parking Features Oversized, Oversized Door
Garage Spaces 2.0
Utilities Available Cable Available, Electricity Connected, Internet Access (Wired), Natural Gas Connected, Phone Connected
View City, Golf Course, Meadow, Mountain(s)
Roof Type Other
Total Parking Spaces 2
Garage Yes
Building
Lot Description Cul-De-Sac, Landscaped, Level, Master Planned, On Golf Course
Sewer Public Sewer
Water Public
Level or Stories One
Structure Type Frame
Schools
Elementary Schools Discovery Canyon
Middle Schools Discovery Canyon
High Schools Discovery Canyon
School District Academy 20
Others
Senior Community No
Ownership Corporation/Trust
Acceptable Financing Cash, Conventional, Jumbo, VA Loan
Listing Terms Cash, Conventional, Jumbo, VA Loan
Special Listing Condition None
Read Less
Want to know what your home might be worth? Contact us for a FREE valuation!

Our team is ready to help you sell your home for the highest possible price ASAP

© 2024 METROLIST, INC., DBA RECOLORADO® – All Rights Reserved
6455 S. Yosemite St., Suite 500 Greenwood Village, CO 80111 USA
Bought with NON MLS PARTICIPANT





