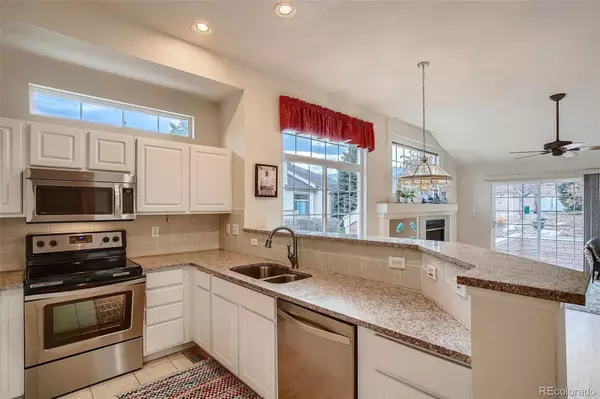$532,000
$538,000
1.1%For more information regarding the value of a property, please contact us for a free consultation.
8573 S Lewis WAY Littleton, CO 80127
3 Beds
3 Baths
1,514 SqFt
Key Details
Sold Price $532,000
Property Type Multi-Family
Sub Type Multi-Family
Listing Status Sold
Purchase Type For Sale
Square Footage 1,514 sqft
Price per Sqft $351
Subdivision Meadow Ranch
MLS Listing ID 8508119
Sold Date 12/28/21
Style Contemporary
Bedrooms 3
Full Baths 1
Half Baths 1
Three Quarter Bath 1
Condo Fees $285
HOA Fees $285/mo
HOA Y/N Yes
Abv Grd Liv Area 1,514
Originating Board recolorado
Year Built 2002
Annual Tax Amount $2,056
Tax Year 2020
Acres 0.06
Property Description
This is it! Buyer got cold feet & that makes a great opportunity for you! MAIN FLOOR MASTER*Gated community*Low maintenance attached patio home in desirable Meadow Ranch*Tucked away location, yet close to shopping, dining, Chatfield state park, Deer Creek golf club*Easy access to C-470*More like an 1/2 duplex with only two per building*End unit*Enjoy ranch style living with upstairs guest suite or 2nd master! Ideal, open floor plan! Enter onto the beautiful NEW, hardwood floors at the entry, living room, hallway, & master bedroom*Off the entry, you will find a bedroom with wall closet, used as an office (glass doors)*Enter into the living areas of your kitchen/dining/living room open to each other with dramatic high ceilings! The living room is spacious with a cozy gas log fireplace & long mantle for decorating*An abundance of natural window light*The kitchen has all white cabinetry, granite countertops, tile floors & the stainless appliances are included*The dining area has a large south-facing window to enjoy views of the outdoors & warmth in the winter*There is a large patio off the living room with an auto-controlled awning for shade & privacy*The Master Suite has a walk-in closet & a bath with two sinks*The newer, updated shower has a low threshold & grab bar for safety*There is a privately located 1/2 bath to serve the main floor*The laundry room is on the main level, too*Front load Washer & dryer are included & were raised for convenience*Upstairs is a private 3rd bedroom or 2nd master, full bath & large walk-in closet: great for out-of-town guests*The unfinished basement offers plenty of room for storage*Hot water heater is only 1 year old*2 car garage*An extra bonus is the guest parking*There are 2 guest parking spaces right next door + 2 guest parking spots right across the street! This is a low maintenance home where the HOA covers your building exterior, lawn & snow removal*The HOA just replaced the gutters*Units rarely come up in this great community*
Location
State CO
County Jefferson
Zoning P-D
Rooms
Basement Partial, Unfinished
Main Level Bedrooms 2
Interior
Interior Features Ceiling Fan(s), Granite Counters, High Ceilings, Primary Suite, Open Floorplan, Smoke Free, Vaulted Ceiling(s), Walk-In Closet(s)
Heating Forced Air
Cooling Central Air
Flooring Carpet, Tile, Wood
Fireplaces Number 1
Fireplaces Type Living Room
Fireplace Y
Appliance Dishwasher, Disposal, Dryer, Gas Water Heater, Microwave, Range, Refrigerator, Self Cleaning Oven, Washer
Laundry In Unit
Exterior
Garage Spaces 2.0
Utilities Available Cable Available, Electricity Connected, Natural Gas Connected, Phone Available
Roof Type Composition
Total Parking Spaces 2
Garage Yes
Building
Lot Description Landscaped, Master Planned, Sprinklers In Front, Sprinklers In Rear
Foundation Structural
Sewer Public Sewer
Water Public
Level or Stories Two
Structure Type Brick, Frame, Wood Siding
Schools
Elementary Schools Shaffer
Middle Schools Falcon Bluffs
High Schools Chatfield
School District Jefferson County R-1
Others
Senior Community No
Ownership Individual
Acceptable Financing Cash, Conventional, VA Loan
Listing Terms Cash, Conventional, VA Loan
Special Listing Condition None
Read Less
Want to know what your home might be worth? Contact us for a FREE valuation!

Our team is ready to help you sell your home for the highest possible price ASAP

© 2024 METROLIST, INC., DBA RECOLORADO® – All Rights Reserved
6455 S. Yosemite St., Suite 500 Greenwood Village, CO 80111 USA
Bought with URBAN COMPANIES





