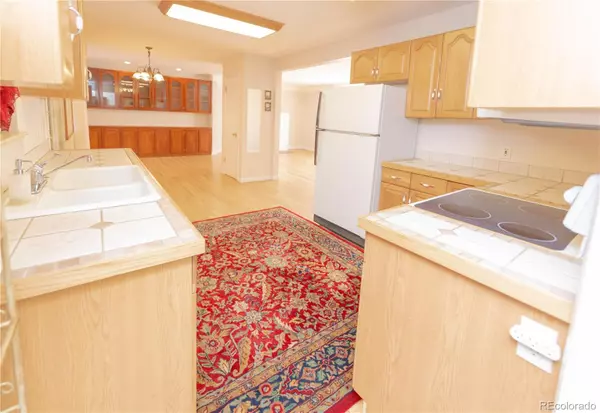$595,000
$595,000
For more information regarding the value of a property, please contact us for a free consultation.
5800 S Elati ST Littleton, CO 80120
6 Beds
4 Baths
3,382 SqFt
Key Details
Sold Price $595,000
Property Type Single Family Home
Sub Type Single Family Residence
Listing Status Sold
Purchase Type For Sale
Square Footage 3,382 sqft
Price per Sqft $175
Subdivision Littleton
MLS Listing ID 3458823
Sold Date 12/17/21
Style Mid-Century Modern
Bedrooms 6
Full Baths 2
Three Quarter Bath 2
HOA Y/N No
Abv Grd Liv Area 2,202
Originating Board recolorado
Year Built 1955
Annual Tax Amount $3,029
Tax Year 2020
Acres 0.23
Property Description
Extraordinary Littleton 6 Bed 4 Bath Brick Ranch with full fin basement and attached carriage house/mother-in-law/ADU. The carriage house could be income producing as a separate Air Bnb or rental property or could be a great room or an artist's studio. Only two owners! Home exudes charm but needs a little updating. Home has oak floors, real plaster walls and coved ceilings. Large Living Room with fireplace, dining room with built-in cherry wood cabinets, upgraded kitchen with French doors that open to 16' large covered patio. Great for entertaining! Lots of built-in cabinets, closets and 4 extra storage units outside. Newer Roof! Large beautiful yard with shed, raised garden beds, and mature trees! Finished basement with family room, 3 additional bedrooms plus 3/4 bath. Large laundry room with Washer & Dryer and Cedar closet. Attached 650 SQ Foot Carriage House/Mother-in-Law/Great Room/Air bnb has 16 foot ceilings, a separate entrance, a second kitchen, and a Jacuzzi tub. Home is nestled on quaint lovely established area, close proximity to park and lake at Ketring Park, Littleton Museum, Old Littleton shops and restaurants, and Light Rail. Buyer to verify square footage. Buyer to verify with zoning regarding income and potential uses for attached carriage house. Buyer to verify all MLS information. Please use Covid precautions when showing or viewing home. Offers will be reviewed Tuesday, 11-30-2021 at 3 PM. Seller reserves the right to accept offer sooner.
Location
State CO
County Arapahoe
Rooms
Basement Finished
Main Level Bedrooms 3
Interior
Interior Features Built-in Features, Ceiling Fan(s), In-Law Floor Plan
Heating Forced Air
Cooling None
Flooring Wood
Fireplaces Number 3
Fireplaces Type Basement, Family Room
Fireplace Y
Appliance Dishwasher, Disposal, Dryer, Microwave, Oven, Range, Refrigerator, Washer
Laundry In Unit
Exterior
Exterior Feature Private Yard
Parking Features Asphalt
Fence Full
Utilities Available Cable Available, Electricity Connected, Natural Gas Available
Roof Type Composition
Garage No
Building
Lot Description Many Trees
Sewer Public Sewer
Water Public
Level or Stories One
Structure Type Brick
Schools
Elementary Schools East
Middle Schools Goddard
High Schools Littleton
School District Littleton 6
Others
Senior Community No
Ownership Individual
Acceptable Financing Cash, Conventional
Listing Terms Cash, Conventional
Special Listing Condition None
Read Less
Want to know what your home might be worth? Contact us for a FREE valuation!

Our team is ready to help you sell your home for the highest possible price ASAP

© 2024 METROLIST, INC., DBA RECOLORADO® – All Rights Reserved
6455 S. Yosemite St., Suite 500 Greenwood Village, CO 80111 USA
Bought with Prized Properties






