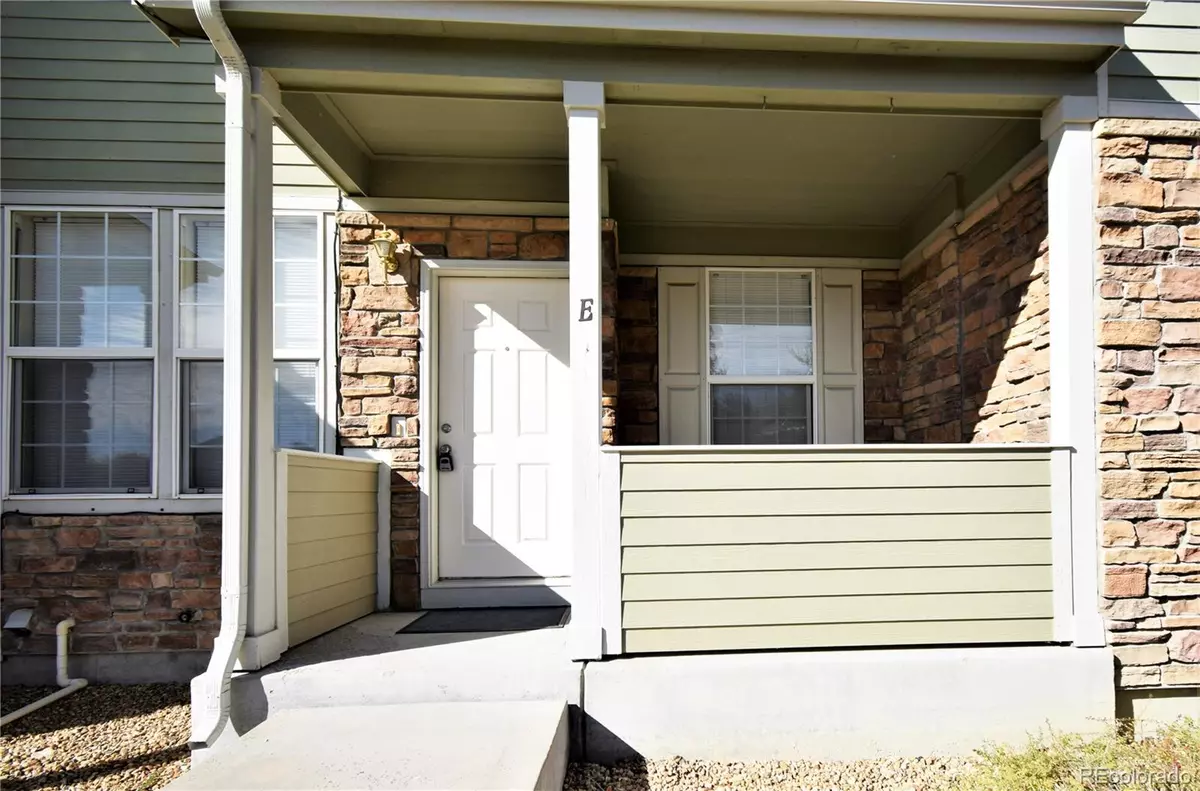$362,000
$359,900
0.6%For more information regarding the value of a property, please contact us for a free consultation.
12728 Jasmine ST #E Thornton, CO 80602
2 Beds
2 Baths
1,216 SqFt
Key Details
Sold Price $362,000
Property Type Condo
Sub Type Condominium
Listing Status Sold
Purchase Type For Sale
Square Footage 1,216 sqft
Price per Sqft $297
Subdivision Ash Grove
MLS Listing ID 8565042
Sold Date 12/27/21
Bedrooms 2
Full Baths 1
Half Baths 1
Condo Fees $203
HOA Fees $203/mo
HOA Y/N Yes
Abv Grd Liv Area 1,216
Originating Board recolorado
Year Built 2005
Annual Tax Amount $1,853
Tax Year 2020
Property Description
Great 2 bedroom townhome with 2 car attached garage in the Ash Grove Community! This home has two story vaulted ceilings and open floor-plan. Main floor includes a living room, dining area, opening to the kitchen and Power Room. Kitchen features breakfast bar and plenty of cabinet space. Kitchen appliances included. Upstairs Bedroom with vaulted ceiling and walk in closet, walks through to the full bathroom. Bedroom 2 and Laundry/utility room also located on 2nd floor. Loft on second floor has a built in Desk and could be used for home office and overlooks main floor. Front porch overlooks community greenbelt. Furnace has been serviced. Ready for immediate move-in.
Location
State CO
County Adams
Rooms
Basement Crawl Space
Interior
Interior Features High Ceilings, Laminate Counters
Heating Forced Air
Cooling Central Air
Flooring Carpet, Tile, Vinyl
Fireplace N
Appliance Dishwasher, Disposal, Gas Water Heater, Microwave, Oven, Range, Refrigerator
Laundry In Unit
Exterior
Garage Spaces 2.0
Fence None
Utilities Available Electricity Connected
Roof Type Composition
Total Parking Spaces 2
Garage Yes
Building
Sewer Public Sewer
Water Public
Level or Stories Two
Structure Type Frame, Stone, Wood Siding
Schools
Elementary Schools West Ridge
Middle Schools Prairie View
High Schools Prairie View
School District School District 27-J
Others
Senior Community No
Ownership Agent Owner
Acceptable Financing Cash, Conventional
Listing Terms Cash, Conventional
Special Listing Condition None
Read Less
Want to know what your home might be worth? Contact us for a FREE valuation!

Our team is ready to help you sell your home for the highest possible price ASAP

© 2024 METROLIST, INC., DBA RECOLORADO® – All Rights Reserved
6455 S. Yosemite St., Suite 500 Greenwood Village, CO 80111 USA
Bought with RE/MAX Professionals





