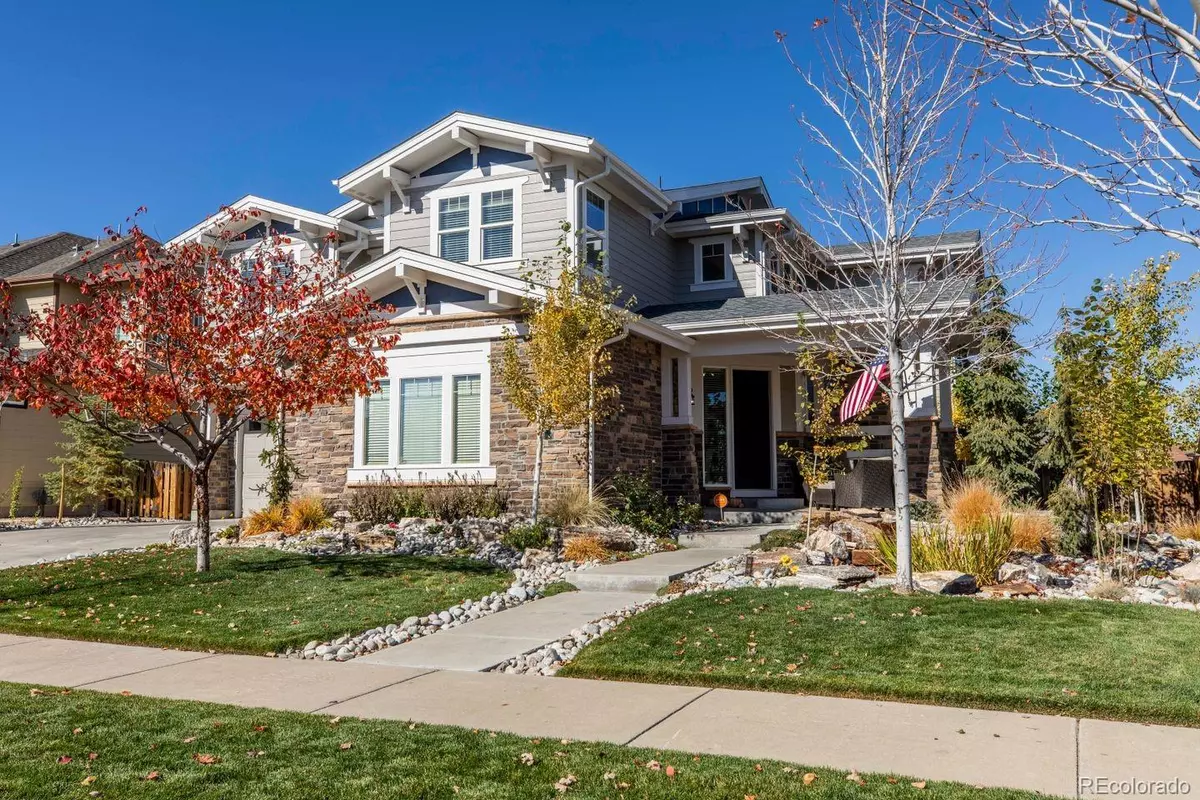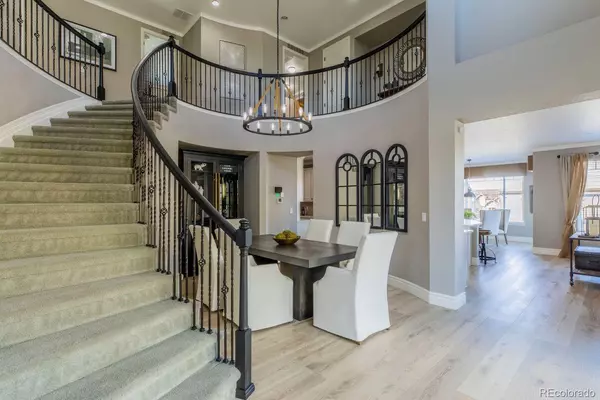$1,140,000
$1,150,000
0.9%For more information regarding the value of a property, please contact us for a free consultation.
26525 E Peakview DR Aurora, CO 80016
5 Beds
5 Baths
4,719 SqFt
Key Details
Sold Price $1,140,000
Property Type Single Family Home
Sub Type Single Family Residence
Listing Status Sold
Purchase Type For Sale
Square Footage 4,719 sqft
Price per Sqft $241
Subdivision Beacon Point
MLS Listing ID 1692261
Sold Date 02/23/22
Style Traditional
Bedrooms 5
Full Baths 3
Half Baths 1
Three Quarter Bath 1
Condo Fees $200
HOA Fees $66/qua
HOA Y/N Yes
Abv Grd Liv Area 3,443
Originating Board recolorado
Year Built 2014
Annual Tax Amount $5,881
Tax Year 2020
Acres 0.22
Property Description
If you want Move in Ready w/ Model Finishes in a fabulous neighborhood look no further! With over $200K in after build upgrades this house stands out! Walking up you'll notice the mature landscaping with a small creek leading to a pond with Koi fish. The trees and flowers have been carefully placed and are plentiful. With each season change this yard is amazing. Once inside you are greeted by open ceilings, striking 9” wide French Oak floors, 6.5” baseboards and ceiling trim throughout. The unique circular dining room has a side terrace for incorporating the outdoors into your gatherings. The kitchen is a showcase as well as a chef's dream with White Quartz, French style cabinets and stainless fixtures including double oven, six burner gas stove w/ side griddle, commercial style hood, trash compactor and large refrigerator with screen. Relax in the family room near the stone-faced fire place with elegant woodwork and mantle and oversized windows for plenty of natural light. Double French doors lead to a soothing room suitable for an office or flex room. Off from the kitchen is an oversized Dex deck and staircase down to the professionally designed backyard with patio, fire pit, sidewalks, four large raised garden planter boxes with self-sustaining irrigation and MATURE evergreens, aspens, roses and flowers.
Back inside the circular staircase leads to the elegant second floor landing and bedrooms. The master suite is luxurious and boasts a large five piece bath, reclaimed Wyoming barnwood wall and door & custom designed extra-large closet with convenient access to the over-sized laundry. Three additional bedrooms with two full baths complete this level.
Wait it gets better- the basement has also been professionally finished and adds a walkout. Enjoy an incredible entertainment area, full guest suite and bath and storage room. Your garage is definitely better than the rest with finished with epoxy floors, painted walls/ceiling, custom cabinets, hot/cold water bib.
Location
State CO
County Arapahoe
Rooms
Basement Bath/Stubbed, Daylight, Finished, Full, Sump Pump, Walk-Out Access
Interior
Interior Features Five Piece Bath, High Ceilings, Jack & Jill Bathroom, Kitchen Island, Open Floorplan, Pantry, Quartz Counters, Smoke Free, Utility Sink, Walk-In Closet(s)
Heating Forced Air
Cooling Central Air
Flooring Carpet, Wood
Fireplaces Number 2
Fireplaces Type Family Room, Gas, Outside
Equipment Air Purifier
Fireplace Y
Appliance Convection Oven, Cooktop, Dishwasher, Disposal, Double Oven, Down Draft, Dryer, Microwave, Refrigerator, Self Cleaning Oven, Sump Pump, Trash Compactor, Washer, Water Purifier
Exterior
Exterior Feature Fire Pit, Garden, Private Yard, Water Feature
Parking Features Concrete, Dry Walled, Finished, Floor Coating, Lighted
Garage Spaces 3.0
Fence Partial
View Mountain(s)
Roof Type Composition
Total Parking Spaces 5
Garage Yes
Building
Foundation Slab
Sewer Public Sewer
Water Public
Level or Stories Two
Structure Type Frame, Stone, Wood Siding
Schools
Elementary Schools Pine Ridge
Middle Schools Infinity
High Schools Cherokee Trail
School District Cherry Creek 5
Others
Senior Community No
Ownership Corporation/Trust
Acceptable Financing Cash, Conventional, Jumbo, VA Loan
Listing Terms Cash, Conventional, Jumbo, VA Loan
Special Listing Condition None
Pets Allowed Cats OK, Dogs OK
Read Less
Want to know what your home might be worth? Contact us for a FREE valuation!

Our team is ready to help you sell your home for the highest possible price ASAP

© 2024 METROLIST, INC., DBA RECOLORADO® – All Rights Reserved
6455 S. Yosemite St., Suite 500 Greenwood Village, CO 80111 USA
Bought with Your Castle Real Estate Inc





