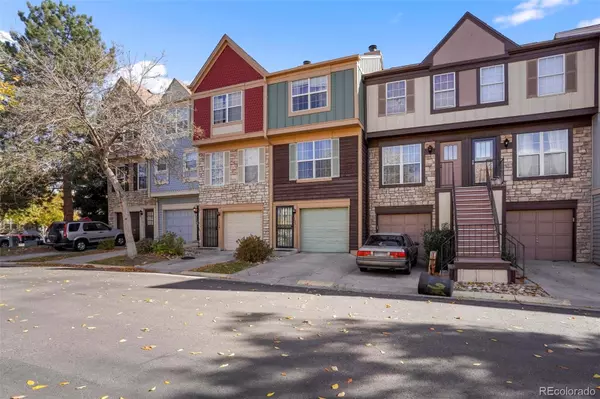$300,000
$299,900
For more information regarding the value of a property, please contact us for a free consultation.
12042 E Tennessee DR Aurora, CO 80012
2 Beds
2 Baths
1,304 SqFt
Key Details
Sold Price $300,000
Property Type Multi-Family
Sub Type Multi-Family
Listing Status Sold
Purchase Type For Sale
Square Footage 1,304 sqft
Price per Sqft $230
Subdivision Peachwood
MLS Listing ID 3901079
Sold Date 12/28/21
Bedrooms 2
Full Baths 1
Half Baths 1
Condo Fees $245
HOA Fees $245/mo
HOA Y/N Yes
Abv Grd Liv Area 1,304
Originating Board recolorado
Year Built 1985
Annual Tax Amount $1,285
Tax Year 2020
Acres 0.02
Property Description
Beautiful two bedroom, two bath townhouse. once you open the entry door your private staircase carries you to the main floor,
the living room has a tall stone-like wood-burning fireplace. the living room has a clean carpet and half Tile floor towards the dining place all the way to the kitchen.! kitchen is ready for your delicious meal to cook, You also have access to your patio deck from the kitchen, where you can enjoy a few quiet moments in the morning with a cup of coffee. then when it is time to go to bed there is a bedroom and spacious master bedroom with two large closets waiting for you upstairs. also a laundry room and a place for your to keep your tools and any other equipment to store down in front of the garage and a place for green plants in the backyard as well.
The townhome is centrally located and minutes to the Anschutz Medical Campus, Cherry Creek, and the Denver Tech Center, minutes to I-70, and 15 to 20 minutes to the airport
Location
State CO
County Arapahoe
Zoning RES
Interior
Interior Features Ceiling Fan(s), Vaulted Ceiling(s)
Heating Forced Air
Cooling Central Air
Flooring Carpet, Tile
Fireplaces Number 1
Fireplaces Type Living Room
Fireplace Y
Appliance Dishwasher, Microwave, Oven, Refrigerator, Washer
Exterior
Exterior Feature Balcony, Garden, Private Yard
Garage Spaces 1.0
Fence Full
Pool Outdoor Pool
Utilities Available Cable Available, Electricity Available, Electricity Connected, Natural Gas Available
View City, Mountain(s)
Roof Type Composition
Total Parking Spaces 1
Garage Yes
Building
Lot Description Greenbelt, Near Public Transit
Foundation Concrete Perimeter
Sewer Public Sewer
Water Public
Level or Stories Two
Structure Type Frame, Stone, Wood Siding
Schools
Elementary Schools Highline Community
Middle Schools Prairie
High Schools Overland
School District Cherry Creek 5
Others
Senior Community No
Ownership Individual
Acceptable Financing Cash, Conventional, FHA, VA Loan
Listing Terms Cash, Conventional, FHA, VA Loan
Special Listing Condition None
Read Less
Want to know what your home might be worth? Contact us for a FREE valuation!

Our team is ready to help you sell your home for the highest possible price ASAP

© 2024 METROLIST, INC., DBA RECOLORADO® – All Rights Reserved
6455 S. Yosemite St., Suite 500 Greenwood Village, CO 80111 USA
Bought with American Home Agents





