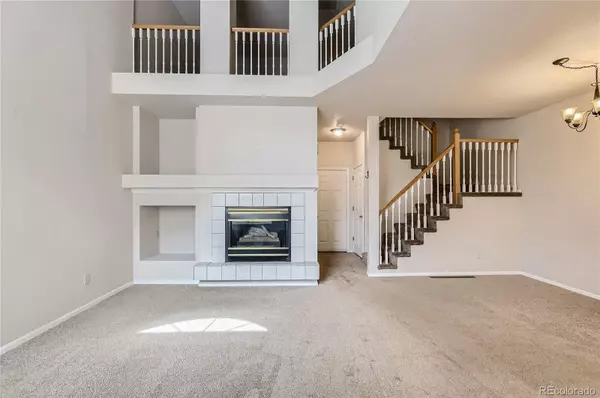$474,900
$474,900
For more information regarding the value of a property, please contact us for a free consultation.
2960 W Long DR #E Littleton, CO 80120
2 Beds
3 Baths
1,466 SqFt
Key Details
Sold Price $474,900
Property Type Multi-Family
Sub Type Multi-Family
Listing Status Sold
Purchase Type For Sale
Square Footage 1,466 sqft
Price per Sqft $323
Subdivision Southpark Sub 9Th Flg 1St Rep
MLS Listing ID 7934089
Sold Date 01/28/22
Bedrooms 2
Full Baths 1
Half Baths 1
Three Quarter Bath 1
Condo Fees $230
HOA Fees $230/mo
HOA Y/N Yes
Abv Grd Liv Area 1,466
Originating Board recolorado
Year Built 1993
Annual Tax Amount $2,690
Tax Year 2020
Acres 0.03
Property Description
This impressive 2 bedroom, 2.5 bathroom townhome in the Southpark community is perfect for those that want low maintenance living! A beautiful lush treelined pathway leads to the entrance. The living room has an open layout with a two-story vaulted ceiling, a large arched window that brings in natural sunlight, and cozy up by the fireplace while reading or having a movie night! You will notice that the kitchen has sleek wood-look flooring, abundant cabinet space for supplies, and a wrap-around counter for prepping meals. Venture upstairs to a loft area perfect for a home office overlooking the main living quarters below. The primary bedroom features a vaulted ceiling and a luxurious en-suite bathroom with a spacious vanity which makes getting ready a breeze. A patio out front is perfect to gather over a cup of coffee or barbeque. Conveniently located within minutes to a light rail station, Chatfield State Park, and shopping.
Location
State CO
County Arapahoe
Rooms
Basement Unfinished
Interior
Heating Forced Air
Cooling Central Air
Fireplace N
Exterior
Garage Spaces 2.0
Roof Type Composition
Total Parking Spaces 2
Garage Yes
Building
Sewer Public Sewer
Level or Stories Two
Structure Type Wood Siding
Schools
Elementary Schools Runyon
Middle Schools Euclid
High Schools Heritage
School District Littleton 6
Others
Senior Community No
Ownership Corporation/Trust
Acceptable Financing Cash, Conventional, VA Loan
Listing Terms Cash, Conventional, VA Loan
Special Listing Condition None
Read Less
Want to know what your home might be worth? Contact us for a FREE valuation!

Our team is ready to help you sell your home for the highest possible price ASAP

© 2024 METROLIST, INC., DBA RECOLORADO® – All Rights Reserved
6455 S. Yosemite St., Suite 500 Greenwood Village, CO 80111 USA
Bought with RE/MAX Professionals





