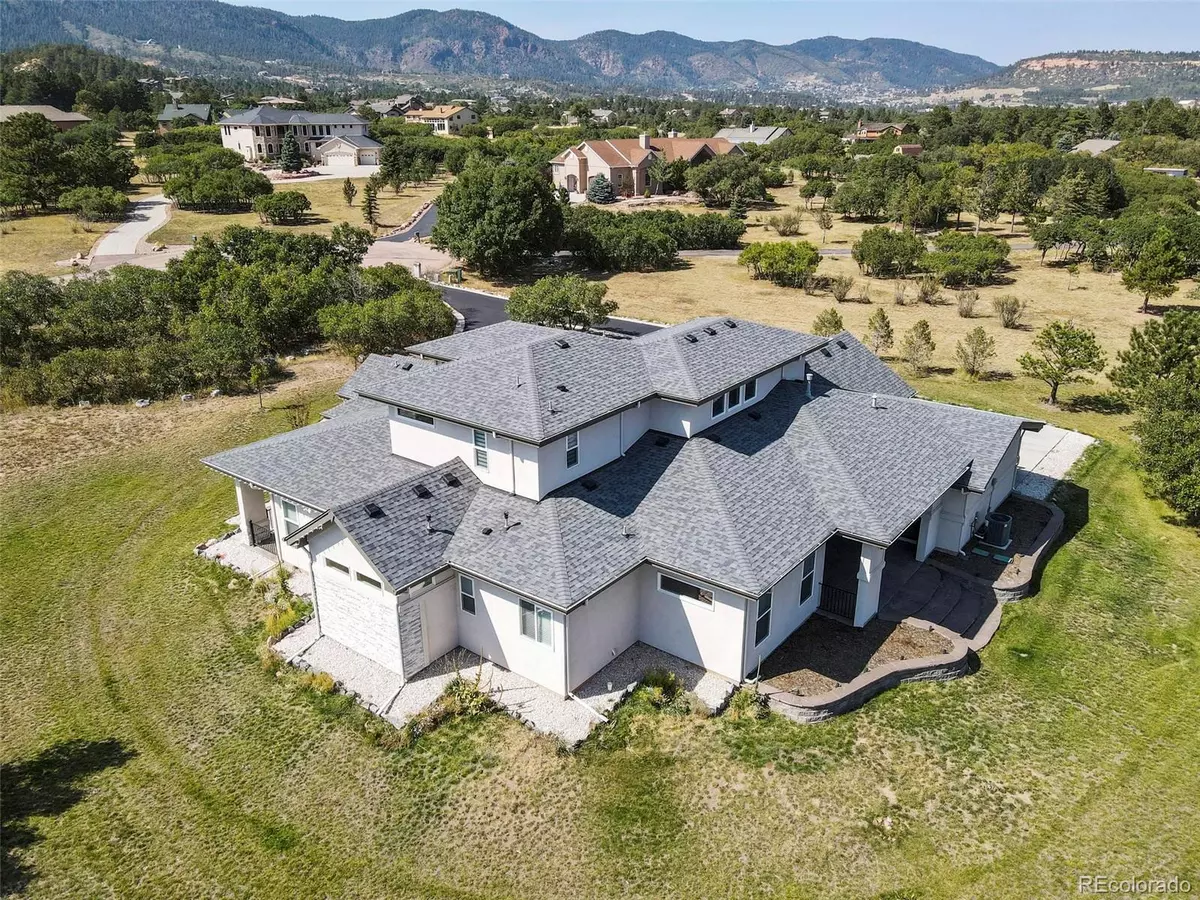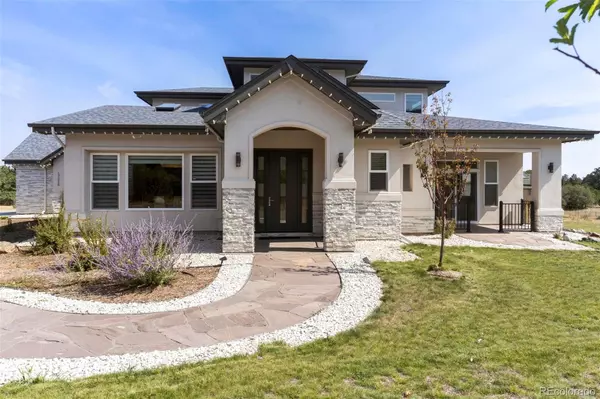$1,050,000
$995,000
5.5%For more information regarding the value of a property, please contact us for a free consultation.
17825 Solitude CT Monument, CO 80132
4 Beds
4 Baths
3,554 SqFt
Key Details
Sold Price $1,050,000
Property Type Single Family Home
Sub Type Single Family Residence
Listing Status Sold
Purchase Type For Sale
Square Footage 3,554 sqft
Price per Sqft $295
Subdivision Monument
MLS Listing ID 2308833
Sold Date 01/22/22
Style Contemporary
Bedrooms 4
Full Baths 2
Half Baths 1
Three Quarter Bath 1
HOA Y/N No
Abv Grd Liv Area 3,554
Originating Board recolorado
Year Built 2017
Annual Tax Amount $2,843
Tax Year 2020
Lot Size 2 Sqft
Acres 2.5
Property Description
As soon as you step in the front door, you'll fall in love with this 4 years new custom home on 2.5 level acres with awe-inspiring mountain views! It s perfection personified! The open and bright floor plan is accented by huge windows embracing Mother Nature as part of the interior decor. This home sparkles with well-chosen lighting, gorgeous tile flooring comfortably heated with in-floor radian heat and high ceilings to provide an airy feeling throughout. This is the perfect house for entertaining. Family and guests will enjoy the heart-warming modern Great Room fireplace and nearby snack bar - perfect for game day - which opens to the cook's delight kitchen with expansive island, gorgeous quartz counters, handsome cabinetry, top-end KitchenAid appliances (including large wine cooler!) and spacious pantry. The dining room is perfectly placed to enjoy mountain sunsets. The main level Owner's Retreat is a dream-come true - enjoy morning coffee on the private patio and sumptuous showers in the enormous dual-headed shower room. Best of all: 10 x 16 custom closer to organize your treasures conveniently located adjacent to laundry room with pet shower. The office/2nd bedroom/exercise room completes the main level. Upstairs you'll find two guest suites plus huge loft and top-of-the-world views. In-floor radiant heat keeps your tootsies warm in the winter and comfy AC keeps you cool in the summer months. Main level has easy-care tile. There's too much to say about this home - you'll have to come see for yourself. It's a breath of fresh mountain air just waiting for you to call your own!
Location
State CO
County El Paso
Zoning RR-2.5
Rooms
Main Level Bedrooms 2
Interior
Interior Features Built-in Features, Entrance Foyer, High Ceilings, High Speed Internet, Kitchen Island, Primary Suite, Open Floorplan, Pantry, Quartz Counters, Smoke Free, Utility Sink, Vaulted Ceiling(s), Wet Bar
Heating Forced Air, Radiant Floor
Cooling Central Air
Flooring Carpet, Tile
Fireplaces Type Gas, Great Room
Fireplace N
Appliance Dryer, Gas Water Heater, Microwave, Oven, Range, Refrigerator, Washer, Wine Cooler
Exterior
Exterior Feature Garden, Private Yard
Parking Features Asphalt, Circular Driveway
Garage Spaces 3.0
Roof Type Architecural Shingle
Total Parking Spaces 3
Garage Yes
Building
Lot Description Cul-De-Sac, Landscaped, Level
Foundation Slab
Sewer Septic Tank
Water Well
Level or Stories Two
Structure Type Frame, Stone, Stucco
Schools
Elementary Schools Palmer Lake
Middle Schools Lewis-Palmer
High Schools Palmer Ridge
School District Lewis-Palmer 38
Others
Senior Community No
Ownership Individual
Acceptable Financing Cash, Conventional, VA Loan
Listing Terms Cash, Conventional, VA Loan
Special Listing Condition None
Read Less
Want to know what your home might be worth? Contact us for a FREE valuation!

Our team is ready to help you sell your home for the highest possible price ASAP

© 2025 METROLIST, INC., DBA RECOLORADO® – All Rights Reserved
6455 S. Yosemite St., Suite 500 Greenwood Village, CO 80111 USA
Bought with NON MLS PARTICIPANT





