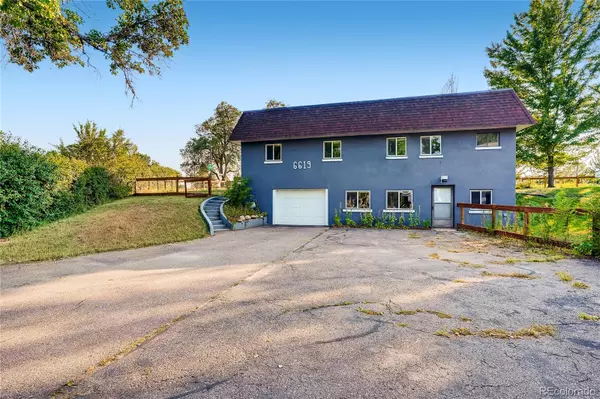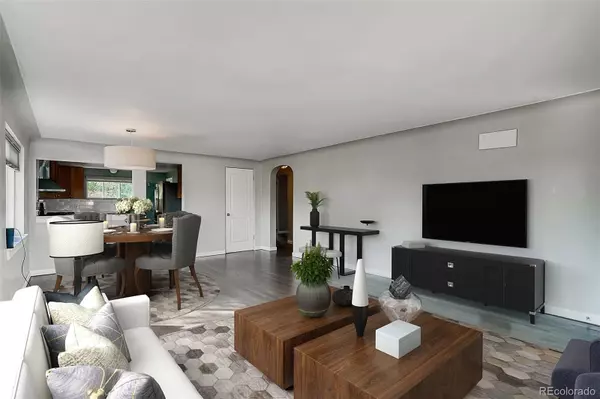$570,000
$575,000
0.9%For more information regarding the value of a property, please contact us for a free consultation.
6619 S Windermere ST Littleton, CO 80120
4 Beds
3 Baths
1,718 SqFt
Key Details
Sold Price $570,000
Property Type Single Family Home
Sub Type Single Family Residence
Listing Status Sold
Purchase Type For Sale
Square Footage 1,718 sqft
Price per Sqft $331
Subdivision Windermere Homes Tract No 1-2500
MLS Listing ID 2256568
Sold Date 12/30/21
Style Traditional
Bedrooms 4
Full Baths 2
Three Quarter Bath 1
HOA Y/N No
Abv Grd Liv Area 1,238
Originating Board recolorado
Year Built 1951
Annual Tax Amount $2,941
Tax Year 2020
Acres 0.23
Property Description
Back on the market, come see this enchanting house in the Windermere Homes neighborhood has personality from start to finish. Sitting on a lot that is almost a quarter of an acre, this ranch-style house has 2,474 square feet with 3 bedrooms, 3 bathrooms, one more non-conforming bedroom in the basement, and a 1-car attached garage. The interior has been updated with stainless steel kitchen appliances, updated bathrooms, and even contemporary window coverings and light fixtures. Original hardwood floors throughout the main level add to the open feel and flow of the exterior. Enjoy lower utility bills with solar panels installed on the roof that have already been paid off! Sitting on the corner of Windermere Street and Ridge Road you will enjoy mountain views and Colorado sunshine all day. The large lot offers incredible potential, and the location is ideal: walking distance to Lee Gulch Trail, minutes to downtown Littleton filled with shopping, restaurants, and entertainment, close to Sterne Park, Ketring Park, and Littleton Historical Museum, there is plenty of culture and local charm to be enjoyed. Come make this one your home! Click the Virtual Tour link to view the 3D walkthrough.
Location
State CO
County Arapahoe
Rooms
Basement Finished
Main Level Bedrooms 3
Interior
Interior Features Breakfast Nook, Ceiling Fan(s), Eat-in Kitchen, Primary Suite, Open Floorplan, Quartz Counters, Solid Surface Counters, Stone Counters, Utility Sink
Heating Forced Air
Cooling Central Air
Flooring Carpet, Tile, Wood
Fireplace N
Appliance Dishwasher, Disposal, Dryer, Oven, Range, Range Hood, Refrigerator, Washer
Laundry In Unit
Exterior
Exterior Feature Private Yard, Rain Gutters
Garage Spaces 1.0
Fence Partial
Utilities Available Cable Available, Electricity Connected, Internet Access (Wired), Phone Available
Roof Type Composition
Total Parking Spaces 1
Garage Yes
Building
Lot Description Level
Foundation Slab
Sewer Public Sewer
Water Public
Level or Stories One
Structure Type Stucco
Schools
Elementary Schools Moody
Middle Schools Euclid
High Schools Heritage
School District Littleton 6
Others
Senior Community No
Ownership Corporation/Trust
Acceptable Financing Cash, Conventional, FHA, VA Loan
Listing Terms Cash, Conventional, FHA, VA Loan
Special Listing Condition None
Read Less
Want to know what your home might be worth? Contact us for a FREE valuation!

Our team is ready to help you sell your home for the highest possible price ASAP

© 2024 METROLIST, INC., DBA RECOLORADO® – All Rights Reserved
6455 S. Yosemite St., Suite 500 Greenwood Village, CO 80111 USA
Bought with Realty One Group Premier





