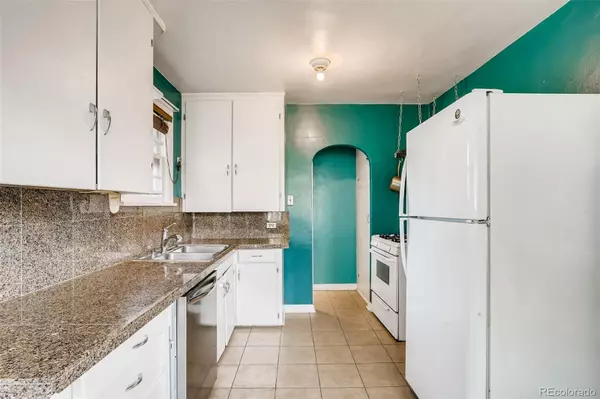$540,000
$580,000
6.9%For more information regarding the value of a property, please contact us for a free consultation.
3883 E Montana PL Denver, CO 80210
3 Beds
1 Bath
1,105 SqFt
Key Details
Sold Price $540,000
Property Type Single Family Home
Sub Type Single Family Residence
Listing Status Sold
Purchase Type For Sale
Square Footage 1,105 sqft
Price per Sqft $488
Subdivision Cory Merrill
MLS Listing ID 6222498
Sold Date 01/19/22
Style Traditional
Bedrooms 3
Full Baths 1
HOA Y/N No
Abv Grd Liv Area 789
Originating Board recolorado
Year Built 1937
Annual Tax Amount $2,014
Tax Year 2019
Acres 0.22
Property Description
Location, location! This home is situated so close to everything; close to Wash Park, halfway between downtown Denver and the Denver Tech Center. Very close to Old South Gaylord Street and the shops and restaurants there, minutes to the University of Denver campus and the Auraria campus. Easy access to I-25 and Colorado Boulevard that will cut commute times for anybody who travels the metro area. This place is a commuters dream as the light rail station is a half mile away. The 9,500 square foot lot has numerous healthy, mature trees to provide shade and a sense of nature in the city. The kitchen was recently upgraded and has a beautiful bay window and breakfast nook. The home is filled with architectural details including coved ceilings, arched doorways, a HUGE picture window in the front living room, wood floors on the main level and, tile floors in the kitchen. The furnace, washer & dryer and water heater are approximately two years old. The roof and gutters were replaced in 2016. The schools are some of the most coveted in Denver starting with Stephen Knight and ending at South High School. This home holds a lot of potential to put your personal touches into, use as a rental property or utilize the 9,500 square foot lot to create your dream home. Contact listing agent for your personal tour or more information on this hidden gem.
Location
State CO
County Denver
Zoning E-SU-DX
Rooms
Basement Full
Main Level Bedrooms 2
Interior
Interior Features Breakfast Nook, Built-in Features, Entrance Foyer, High Speed Internet, Pantry, Smoke Free, Tile Counters
Heating Forced Air
Cooling None
Flooring Wood
Fireplace Y
Appliance Cooktop, Dishwasher, Disposal, Dryer, Gas Water Heater, Oven, Refrigerator, Washer
Exterior
Exterior Feature Private Yard
Parking Features Concrete
Utilities Available Cable Available, Electricity Available, Electricity Connected, Internet Access (Wired), Natural Gas Available, Natural Gas Connected, Phone Available
Roof Type Composition
Total Parking Spaces 2
Garage No
Building
Lot Description Corner Lot, Level, Many Trees, Near Public Transit, Secluded
Foundation Block
Sewer Public Sewer
Water Public
Level or Stories One
Structure Type Block, Vinyl Siding
Schools
Elementary Schools Cory
Middle Schools Merrill
High Schools South
School District Denver 1
Others
Senior Community No
Ownership Individual
Acceptable Financing 1031 Exchange, Cash, Conventional, FHA, VA Loan
Listing Terms 1031 Exchange, Cash, Conventional, FHA, VA Loan
Special Listing Condition None
Read Less
Want to know what your home might be worth? Contact us for a FREE valuation!

Our team is ready to help you sell your home for the highest possible price ASAP

© 2025 METROLIST, INC., DBA RECOLORADO® – All Rights Reserved
6455 S. Yosemite St., Suite 500 Greenwood Village, CO 80111 USA
Bought with Compass - Denver





