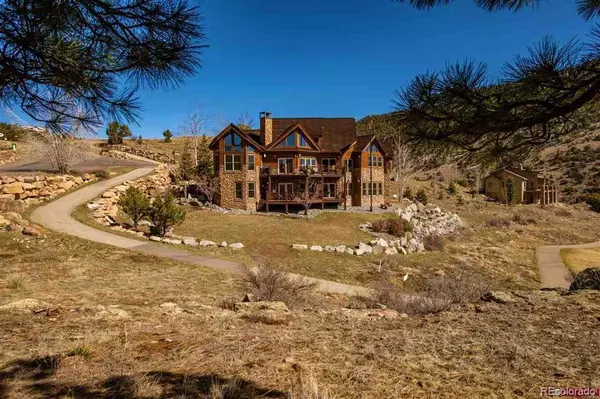$1,089,000
$1,200,000
9.3%For more information regarding the value of a property, please contact us for a free consultation.
360 Rio Grande Club TRL South Fork, CO 81154
4 Beds
5 Baths
4,532 SqFt
Key Details
Sold Price $1,089,000
Property Type Single Family Home
Sub Type Single Family Residence
Listing Status Sold
Purchase Type For Sale
Square Footage 4,532 sqft
Price per Sqft $240
Subdivision South Fork Ranches
MLS Listing ID 6713507
Sold Date 01/11/22
Style Mountain Contemporary
Bedrooms 4
Full Baths 5
Condo Fees $550
HOA Fees $45/ann
HOA Y/N Yes
Abv Grd Liv Area 4,532
Originating Board recolorado
Year Built 2004
Annual Tax Amount $3,936
Tax Year 2019
Acres 0.8
Property Description
Exquisite home on the award-winning Rio Grande Club & Resort in South Fork CO. One of the most iconic homes at the Club, located right above Holes 10 & 16. This home has everything you would expect in the quintessential, luxury mountain home. This custom home is built for large gatherings. The expansive great room has a beautiful rock fireplace, t&g ceilings, stunning log work, a chef's dream kitchen with a huge wood-topped island with bar seating, knotty Alder custom cabinetry, walk-in pantry, granite countertops, stainless high-end appliances, a wet bar, and dining area. The large windows frame the gorgeous mountain views and the golf course below. The main floor primary bedroom has beautiful t&g ceilings with log accents, walk-in closet, ensuite bathroom with whirlpool tub, separate tile shower, and double vanities. A guest bedroom and bath, utility room, and mud room are also located on the main floor. Downstairs, enjoy the large family/rec room, rock fireplace, wet bar, bunk room, 3 guest bedrooms and 2 baths. The home has in-floor heating, whole home sound system, and security system, Outside, take in the views on either of the 2 decks, which are 1100 extra sq ft of living. The grounds are landscaped, has a heated driveway, and u/g sprinklers. All of this and just 25 minutes to Wolf Creek Ski Area, 5 minutes to over 2 million acres of national forest, walk to the gorgeous clubhouse for dinner or a round of golf. Don't miss out on this perfect mountain get-away. Golf memberships available.
Location
State CO
County Rio Grande
Zoning 02
Rooms
Main Level Bedrooms 1
Interior
Interior Features Ceiling Fan(s)
Heating Electric, Propane
Cooling None
Flooring Carpet, Tile, Wood
Fireplaces Number 2
Fireplaces Type Family Room, Living Room
Fireplace Y
Exterior
Exterior Feature Lighting
Parking Features Concrete, Driveway-Heated
Garage Spaces 2.0
Fence None
Utilities Available Cable Available, Electricity Connected
View Golf Course, Mountain(s)
Roof Type Composition
Total Parking Spaces 2
Garage Yes
Building
Lot Description Landscaped, Near Ski Area, On Golf Course
Sewer Public Sewer
Water Public
Level or Stories Two
Structure Type Frame, Log, Rock
Schools
Elementary Schools Underwood
Middle Schools Del Norte
High Schools Del Norte
School District Del Norte C-7
Others
Ownership Individual
Acceptable Financing Cash, Conventional
Listing Terms Cash, Conventional
Special Listing Condition None
Read Less
Want to know what your home might be worth? Contact us for a FREE valuation!

Our team is ready to help you sell your home for the highest possible price ASAP

© 2025 METROLIST, INC., DBA RECOLORADO® – All Rights Reserved
6455 S. Yosemite St., Suite 500 Greenwood Village, CO 80111 USA
Bought with Steffens and Company Realty Inc.





