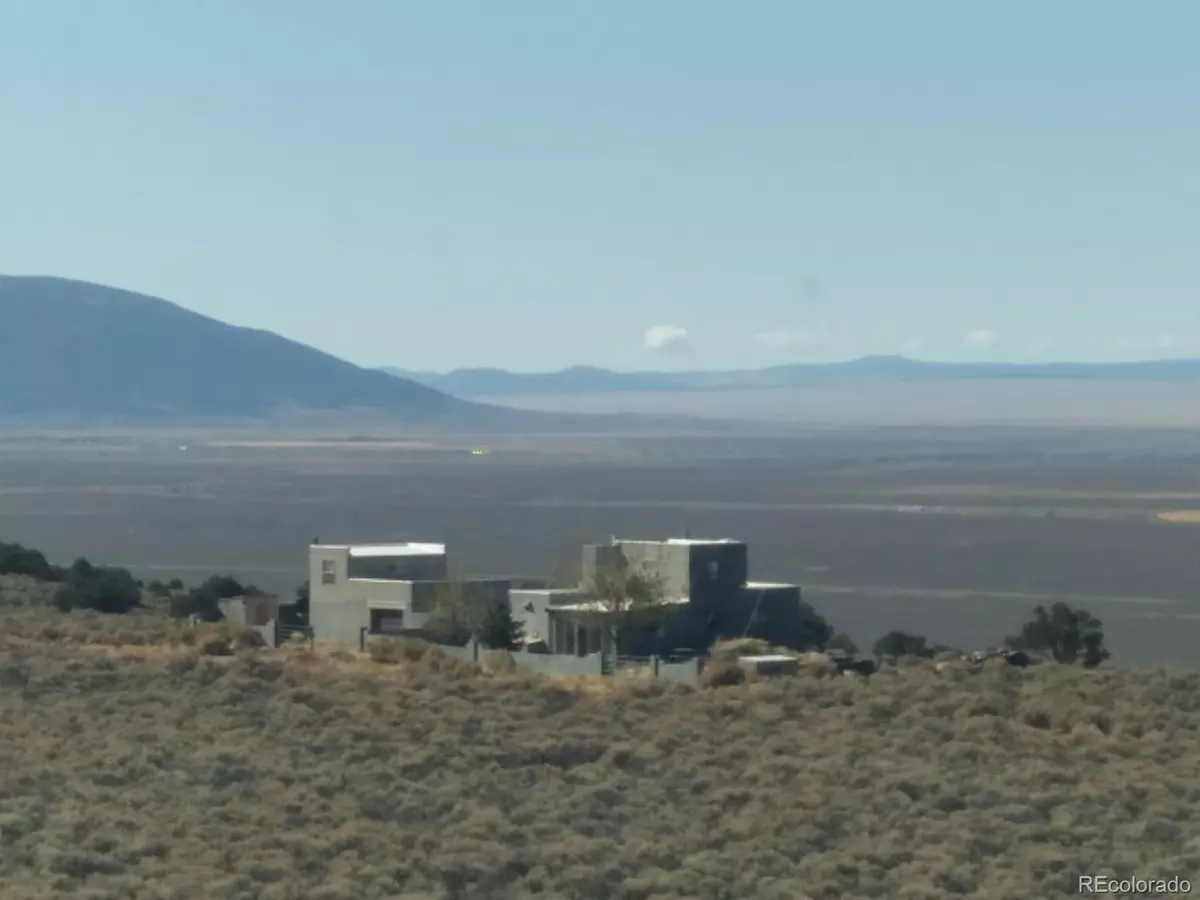$160,000
$165,500
3.3%For more information regarding the value of a property, please contact us for a free consultation.
16840 Westcliff DR San Luis, CO 81152
3 Beds
2 Baths
2,828 SqFt
Key Details
Sold Price $160,000
Property Type Single Family Home
Sub Type Single Family Residence
Listing Status Sold
Purchase Type For Sale
Square Footage 2,828 sqft
Price per Sqft $56
Subdivision Wild Horse Mesa
MLS Listing ID 1913631
Sold Date 04/04/22
Style Mountain Contemporary
Bedrooms 3
Half Baths 1
Three Quarter Bath 1
HOA Y/N No
Abv Grd Liv Area 604
Originating Board recolorado
Year Built 1997
Annual Tax Amount $159
Tax Year 2017
Lot Size 2 Sqft
Acres 2.66
Property Description
Seller is relocating- MUST SELL- CASH only! WOW- great price drop! JUST REDUCED! Seller is highly motivated and willing to negotiate! This home is totally self-sufficient! This all solar home is truly OFF GRID! The solar system may need upgrading to work with the more modern electronic devices and to accommodate individual power needs therefore the price reduction and cash only purchase. Completely OFF GRID and a unique location for this Cliff Side House! The views are mesmerizing. The house is a frame house- well built-durable and sturdy with custom concrete touches with a stucco exterior. A water catchment system supplies the whole house. Water is gravity feed to the house- never dig a well or haul water! The main cistern holds 1700 gal- there are 2 additional cisterns- one for interior use and one for outside use. The wood stove in the living room of the main house makes the winter months cozy. There is propane heat as well. The windows provide passive solar heating from the southern and western exposure. This home is built overlooking the San Luis Valley and has wonderful southwest and Mexican artistic touches. Murals and trompe l'oeil touches throughout the house. Views go all the way to New Mexico and across the valley to the San Juan Mountains. The house has an upstairs room currently being used as an art studio. The garage is detached and has a guest room upstairs. Downstairs in the 2 car garage there is also room for a workshop or a sitting room with an additional wood stove in place. All the rooms make a beautiful mountain retreat of almost 3000 sq ft! The lot size is 2.66 acres. Furniture optional. Must see to believe this mountain getaway!
Location
State CO
County Costilla
Zoning residential
Rooms
Main Level Bedrooms 1
Interior
Interior Features Eat-in Kitchen, Primary Suite, Open Floorplan, Tile Counters
Heating Propane, Solar, Wood Stove
Cooling None
Flooring Concrete, Tile
Fireplaces Number 1
Fireplaces Type Recreation Room, Wood Burning, Wood Burning Stove
Fireplace Y
Appliance Oven, Refrigerator
Exterior
Exterior Feature Balcony, Garden
Garage Spaces 2.0
Fence Full
Utilities Available Off Grid, Propane
View City, Mountain(s), Valley
Roof Type Other
Total Parking Spaces 2
Garage No
Building
Lot Description Level, Mountainous
Foundation Concrete Perimeter
Sewer Septic Tank
Water Cistern
Level or Stories Two
Structure Type Concrete, Frame, Stucco
Schools
Elementary Schools Centennial
Middle Schools Centennial
High Schools Centennial
School District Centennial R-1
Others
Ownership Individual
Acceptable Financing Cash, Conventional, VA Loan
Listing Terms Cash, Conventional, VA Loan
Special Listing Condition None
Read Less
Want to know what your home might be worth? Contact us for a FREE valuation!

Our team is ready to help you sell your home for the highest possible price ASAP

© 2025 METROLIST, INC., DBA RECOLORADO® – All Rights Reserved
6455 S. Yosemite St., Suite 500 Greenwood Village, CO 80111 USA
Bought with NON MLS PARTICIPANT





