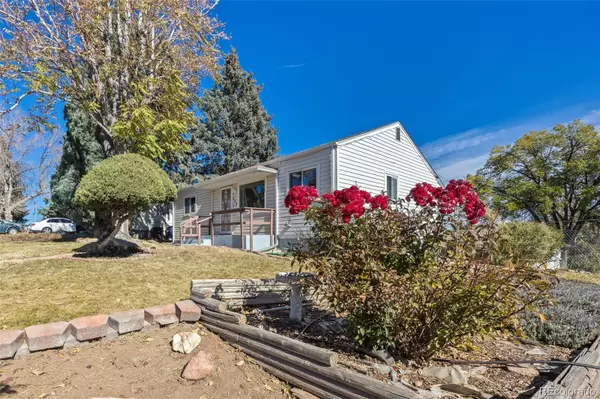$446,000
$460,000
3.0%For more information regarding the value of a property, please contact us for a free consultation.
898 S Osage ST Denver, CO 80223
4 Beds
2 Baths
1,802 SqFt
Key Details
Sold Price $446,000
Property Type Single Family Home
Sub Type Single Family Residence
Listing Status Sold
Purchase Type For Sale
Square Footage 1,802 sqft
Price per Sqft $247
Subdivision Athmar Park
MLS Listing ID 5296268
Sold Date 11/22/22
Style Traditional
Bedrooms 4
Half Baths 1
Three Quarter Bath 1
HOA Y/N No
Abv Grd Liv Area 901
Originating Board recolorado
Year Built 1953
Annual Tax Amount $1,992
Tax Year 2021
Acres 0.16
Property Description
Can you say 4 CAR GARAGE!!! Very rare for homes in this area or ANY area to have a nice FOUR car garage. Perfect for cars, storing anything, and just nice to have. The garage is great, but so is the house! The home has recently been updated with new paint, light fixtures, carpet, a newer furnace, a newer water heater, plumbing, and an updated electrical panel; all the big stuff is done! The kitchen was also updated a few years back and opened up.The main floor has two bedrooms and a bath, and the basement has an additional two non-conforming bedrooms and a half bath that could easily be converted into a three-quarter bath (a drain is there for the shower). The bathroom on the main floor does not have a shower, just a tub, the seller is open to a credit to install a tub before or after closing. As you will see, this home has been very well cared for and is perfect for any buyer. Come get this great home and call it all yours! THE SELLER IS OPEN TO PROVIDING A CREDIT TO THE BUYER, SO THE BUYER CAN BUY DOWN THEIR INTEREST RATE, CLOSING COST, PRE-PAIDS OR UPDATE THE HOME; PLEASE CALL SELLER AGENT FOR OPTIONS.
Location
State CO
County Denver
Zoning E-SU-DX
Rooms
Basement Full
Main Level Bedrooms 2
Interior
Interior Features Open Floorplan
Heating Forced Air
Cooling Evaporative Cooling
Flooring Carpet, Wood
Fireplace N
Appliance Range, Refrigerator
Laundry In Unit
Exterior
Exterior Feature Private Yard
Garage Spaces 4.0
View City
Roof Type Composition
Total Parking Spaces 4
Garage No
Building
Lot Description Level
Sewer Public Sewer
Water Public
Level or Stories One
Structure Type Vinyl Siding
Schools
Elementary Schools Goldrick
Middle Schools Grant
High Schools Abraham Lincoln
School District Denver 1
Others
Senior Community No
Ownership Estate
Acceptable Financing Cash, Conventional, FHA, VA Loan
Listing Terms Cash, Conventional, FHA, VA Loan
Special Listing Condition None
Read Less
Want to know what your home might be worth? Contact us for a FREE valuation!

Our team is ready to help you sell your home for the highest possible price ASAP

© 2025 METROLIST, INC., DBA RECOLORADO® – All Rights Reserved
6455 S. Yosemite St., Suite 500 Greenwood Village, CO 80111 USA
Bought with RE/MAX of Cherry Creek





