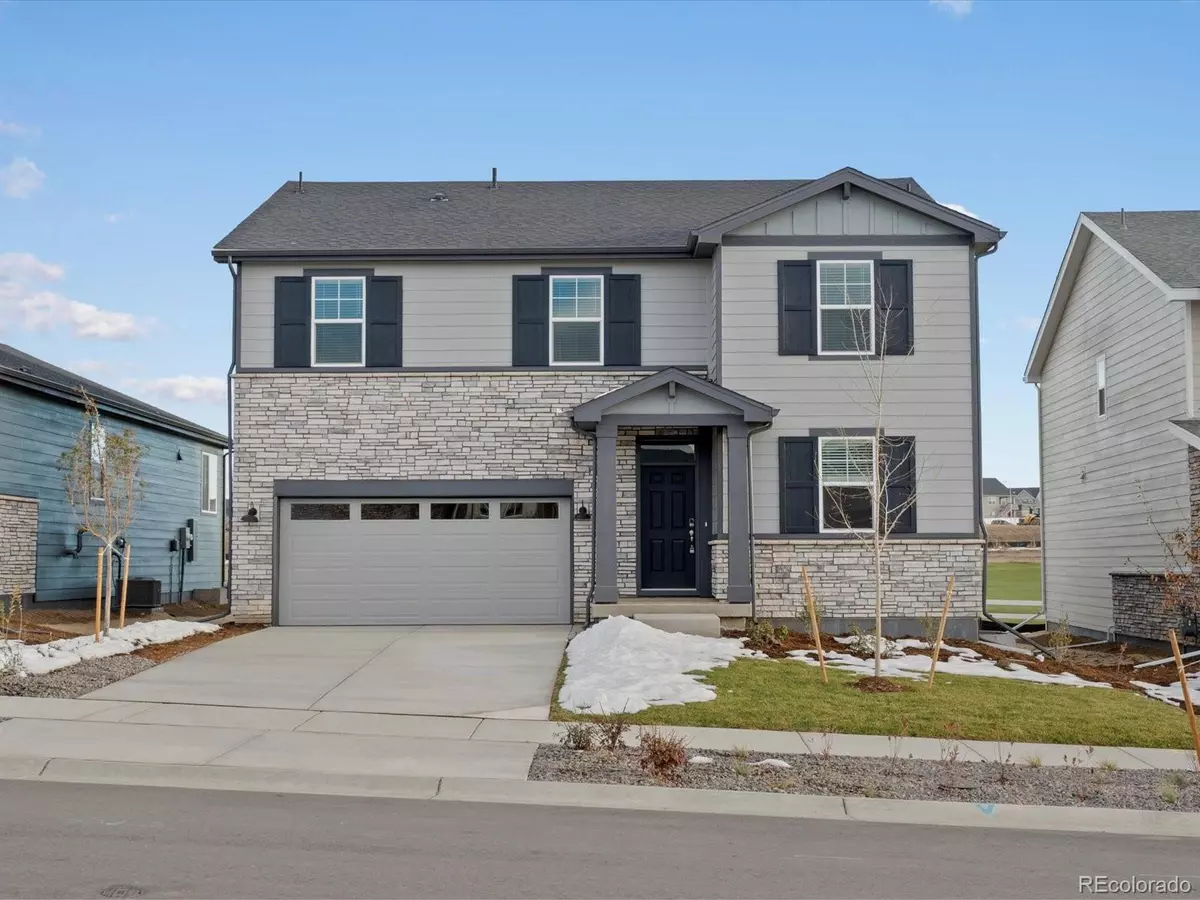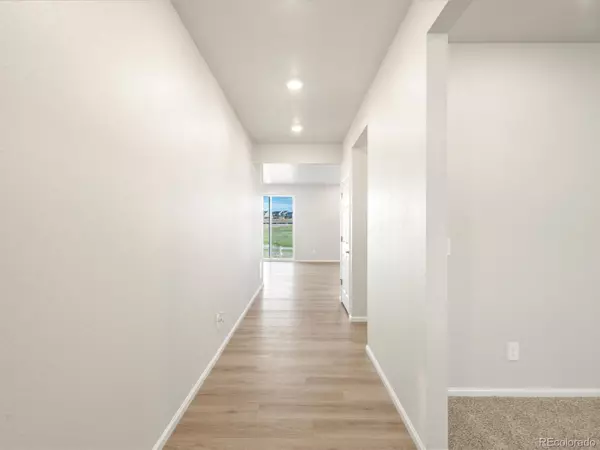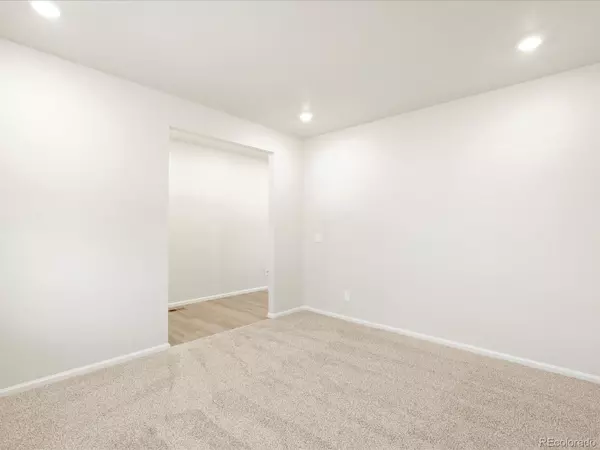
24068 E Atlantic PL Aurora, CO 80018
4 Beds
3 Baths
2,562 SqFt
UPDATED:
12/10/2024 06:09 PM
Key Details
Property Type Single Family Home
Sub Type Single Family Residence
Listing Status Pending
Purchase Type For Sale
Square Footage 2,562 sqft
Price per Sqft $249
Subdivision Murphy Creek
MLS Listing ID 2265251
Style Contemporary
Bedrooms 4
Full Baths 2
Half Baths 1
Condo Fees $125
HOA Fees $125/mo
HOA Y/N Yes
Abv Grd Liv Area 2,562
Originating Board recolorado
Year Built 2024
Annual Tax Amount $5,222
Tax Year 2023
Lot Size 5,227 Sqft
Acres 0.12
Property Description
THE HOME:
4 Bedrooms, flex room, 2.5 Baths, 2 car garage, 2,662sf finished, 993sf unfinished basement - 3,555sf total
Open floor plan ~ Flex room for office/gym ~ Spray foam insulation, quieter, cleaner, lower energy costs ~ Gourmet kitchen with quartz island and oak cabinetry ~ Walk-in pantry ~ High efficiency Carrier furnace ~ Rinnai tankless water heater ~ UV blocking windows ~ Stone and wood siding exterior ~ Timeless styling and design elements ~ Warranty included ~ Move-in ready ~ Built by Award Winning Meritage Homes.
THE COMMUNITY:
Murphy Creek is a newer family and park filled community in the growing urban-suburban oasis of eastern Aurora. Situated minutes from highways, commuting is a breeze, 18mins to DIA, 11mins to Buckley Air Force Base, 35mins to Cherry Creek, 18mins to Costco and 15mins to dining and entertainment filled Southlands.
Don’t miss the opportunity to see this great home, schedule a showing today!
Location
State CO
County Arapahoe
Rooms
Basement Bath/Stubbed, Full, Sump Pump, Unfinished
Interior
Interior Features Entrance Foyer, High Ceilings, Pantry, Quartz Counters, Smart Thermostat, Walk-In Closet(s)
Heating Forced Air
Cooling Central Air
Flooring Carpet, Laminate
Fireplace N
Appliance Cooktop, Dishwasher, Disposal, Dryer, Oven, Range, Range Hood, Refrigerator, Self Cleaning Oven, Tankless Water Heater, Washer
Laundry In Unit
Exterior
Exterior Feature Private Yard, Smart Irrigation
Parking Features Concrete, Dry Walled, Smart Garage Door
Garage Spaces 2.0
View Golf Course
Roof Type Architecural Shingle
Total Parking Spaces 4
Garage Yes
Building
Lot Description Cul-De-Sac, Greenbelt, Irrigated, Master Planned, On Golf Course, Sprinklers In Front, Sprinklers In Rear
Foundation Concrete Perimeter
Sewer Public Sewer
Water Public
Level or Stories Two
Structure Type Concrete,Frame,Stone,Wood Siding
Schools
Elementary Schools Murphy Creek K-8
Middle Schools Murphy Creek K-8
High Schools Vista Peak
School District Adams-Arapahoe 28J
Others
Senior Community No
Ownership Builder
Acceptable Financing 1031 Exchange, Cash, Conventional, FHA, VA Loan
Listing Terms 1031 Exchange, Cash, Conventional, FHA, VA Loan
Special Listing Condition None

6455 S. Yosemite St., Suite 500 Greenwood Village, CO 80111 USA






