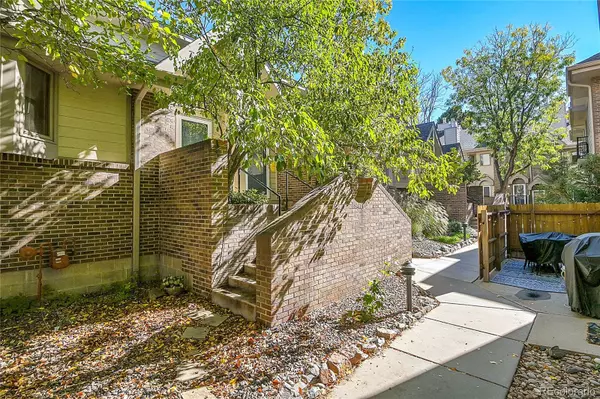170 S Jackson ST #113 Denver, CO 80209
2 Beds
2 Baths
1,359 SqFt
UPDATED:
12/21/2024 09:05 PM
Key Details
Property Type Townhouse
Sub Type Townhouse
Listing Status Active
Purchase Type For Sale
Square Footage 1,359 sqft
Price per Sqft $467
Subdivision Cherry Creek
MLS Listing ID 3784266
Bedrooms 2
Full Baths 2
Condo Fees $428
HOA Fees $428/mo
HOA Y/N Yes
Abv Grd Liv Area 1,359
Originating Board recolorado
Year Built 1986
Annual Tax Amount $3,185
Tax Year 2023
Property Description
Conveniently located near Cherry Creek Mall, shopping, parks, and downtown, this townhome is perfect for those looking to be in the heart of it all. Don't miss this incredible value and move-in-ready gem in Cherry Creek. Secure a dream home with instant equity today!
Location
State CO
County Denver
Zoning PUD
Rooms
Basement Partial, Walk-Out Access
Main Level Bedrooms 1
Interior
Interior Features Breakfast Nook, Ceiling Fan(s), Five Piece Bath, Granite Counters, High Ceilings, High Speed Internet, Jet Action Tub, Open Floorplan, Primary Suite, Vaulted Ceiling(s)
Heating Forced Air
Cooling Central Air
Flooring Wood
Fireplaces Type Gas, Living Room
Fireplace N
Appliance Dishwasher, Disposal, Dryer, Microwave, Oven, Range, Refrigerator, Washer
Exterior
Exterior Feature Balcony
Garage Spaces 2.0
Fence None
View City
Roof Type Architecural Shingle
Total Parking Spaces 2
Garage Yes
Building
Foundation Concrete Perimeter
Sewer Public Sewer
Water Public
Level or Stories Two
Structure Type Brick,Concrete,Wood Siding
Schools
Elementary Schools Steck
Middle Schools Hill
High Schools George Washington
School District Denver 1
Others
Senior Community No
Ownership Individual
Acceptable Financing Cash, Conventional, FHA, Other, VA Loan
Listing Terms Cash, Conventional, FHA, Other, VA Loan
Special Listing Condition None
Pets Allowed Cats OK, Dogs OK

6455 S. Yosemite St., Suite 500 Greenwood Village, CO 80111 USA





