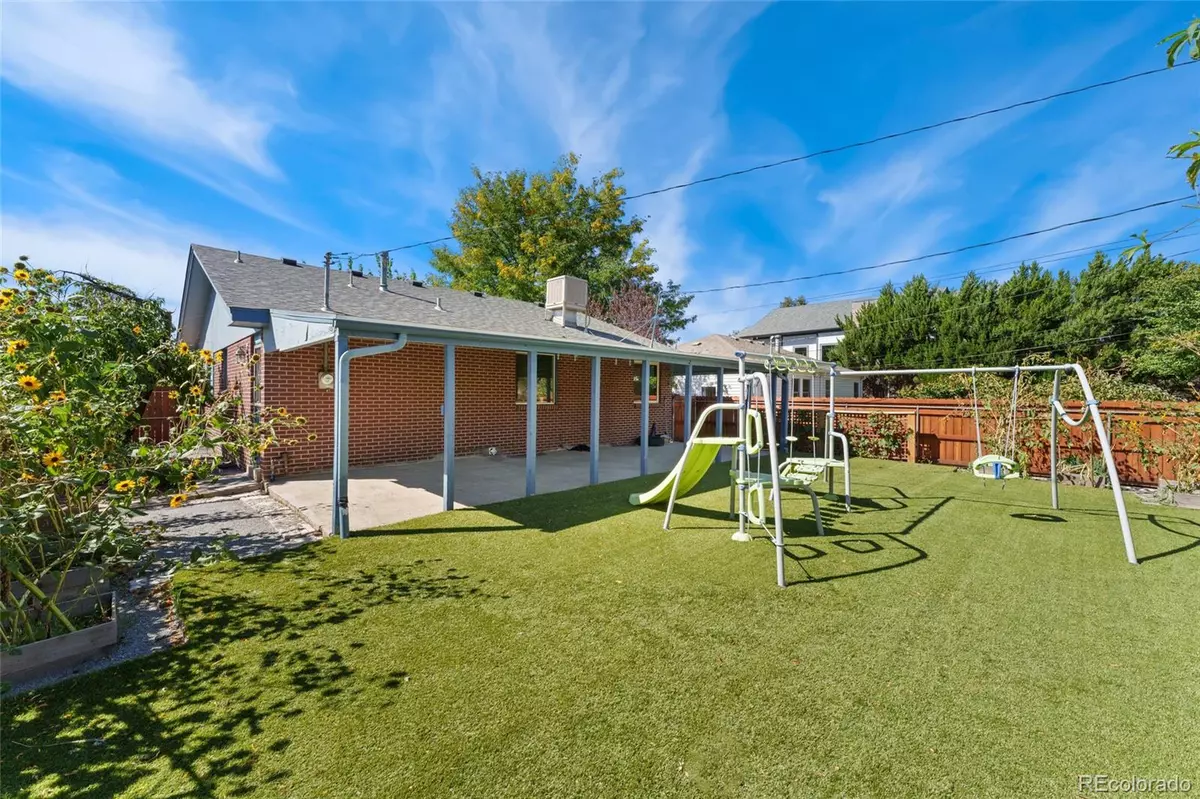2692 S Pennsylvania ST Denver, CO 80210
5 Beds
3 Baths
2,147 SqFt
UPDATED:
12/27/2024 05:29 PM
Key Details
Property Type Single Family Home
Sub Type Single Family Residence
Listing Status Active
Purchase Type For Sale
Square Footage 2,147 sqft
Price per Sqft $371
Subdivision Rosedale
MLS Listing ID 9767549
Bedrooms 5
Full Baths 1
Three Quarter Bath 2
HOA Y/N No
Abv Grd Liv Area 1,102
Originating Board recolorado
Year Built 1963
Annual Tax Amount $3,211
Tax Year 2023
Lot Size 6,098 Sqft
Acres 0.14
Property Description
The outdoor space is just as impressive, with a large fully fenced backyard that offers a covered patio area, a playground, and exquisite custom privacy fencing. Green thumbs will appreciate the garden beds with irrigation systems (never treated with pesticides), thriving fruit trees, and lush grapevines—creating a perfect outdoor retreat. Located in a prime area close to numerous parks, hospitals, shopping, dining, coffee shops, breweries, and restaurants, this home truly combines the best of suburban charm with city conveniences. Don't miss the opportunity to call this Rosedale gem your home!
Location
State CO
County Denver
Zoning E-SU-D
Rooms
Basement Finished, Full
Main Level Bedrooms 3
Interior
Interior Features Ceiling Fan(s), Eat-in Kitchen, High Speed Internet, Marble Counters, Smoke Free
Heating Forced Air, Natural Gas
Cooling Evaporative Cooling
Flooring Carpet, Tile, Wood
Fireplaces Number 1
Fireplaces Type Basement, Family Room, Insert
Fireplace Y
Appliance Dishwasher, Dryer, Freezer, Gas Water Heater, Microwave, Oven, Range, Refrigerator, Washer
Exterior
Exterior Feature Garden, Lighting, Playground, Private Yard, Rain Gutters, Smart Irrigation
Parking Features Dry Walled, Exterior Access Door, Lighted, Oversized, Oversized Door
Garage Spaces 2.0
Fence Partial
Utilities Available Cable Available, Electricity Connected, Internet Access (Wired), Natural Gas Connected, Phone Connected
Roof Type Architecural Shingle
Total Parking Spaces 6
Garage No
Building
Lot Description Corner Lot, Landscaped, Near Public Transit, Sprinklers In Front, Sprinklers In Rear
Sewer Public Sewer
Water Public
Level or Stories One
Structure Type Brick
Schools
Elementary Schools Asbury
Middle Schools Grant
High Schools South
School District Denver 1
Others
Senior Community No
Ownership Individual
Acceptable Financing Cash, Conventional, FHA, VA Loan
Listing Terms Cash, Conventional, FHA, VA Loan
Special Listing Condition None

6455 S. Yosemite St., Suite 500 Greenwood Village, CO 80111 USA





