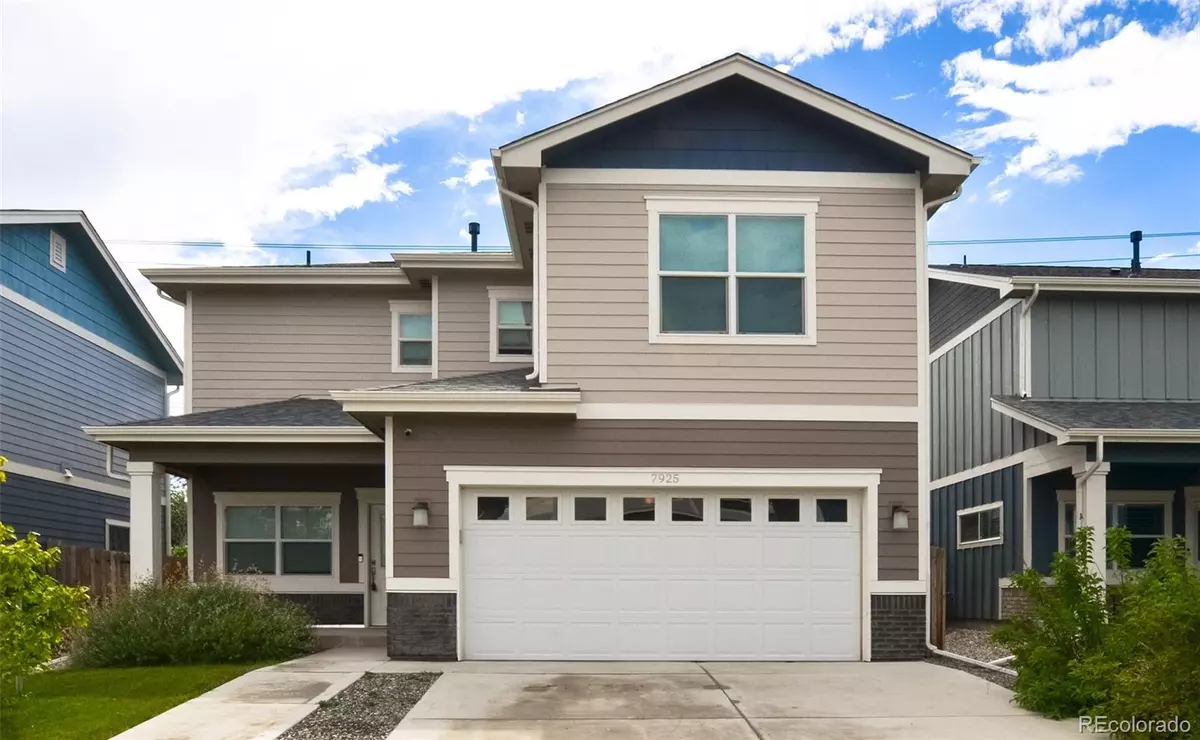7925 Osage ST Denver, CO 80221
4 Beds
3 Baths
2,008 SqFt
UPDATED:
11/21/2024 11:30 PM
Key Details
Property Type Single Family Home
Sub Type Single Family Residence
Listing Status Active
Purchase Type For Sale
Square Footage 2,008 sqft
Price per Sqft $286
Subdivision Sherrelwood Village
MLS Listing ID 7673055
Style Contemporary
Bedrooms 4
Full Baths 2
Half Baths 1
Condo Fees $99
HOA Fees $99/mo
HOA Y/N Yes
Abv Grd Liv Area 2,008
Originating Board recolorado
Year Built 2019
Annual Tax Amount $4,432
Tax Year 2023
Acres 0.09
Property Description
Location
State CO
County Adams
Interior
Interior Features Breakfast Nook, Granite Counters, Kitchen Island, Open Floorplan, Primary Suite, Walk-In Closet(s)
Heating Forced Air, Natural Gas
Cooling Central Air
Flooring Carpet, Laminate, Tile
Fireplace N
Appliance Cooktop, Dishwasher, Dryer, Range Hood, Refrigerator, Washer
Laundry In Unit
Exterior
Exterior Feature Private Yard, Rain Gutters
Garage Spaces 2.0
Fence Full
Utilities Available Electricity Available, Electricity Connected, Natural Gas Available, Natural Gas Connected
Roof Type Composition
Total Parking Spaces 2
Garage Yes
Building
Lot Description Irrigated, Landscaped, Level
Foundation Slab
Sewer Public Sewer
Water Public
Level or Stories Two
Structure Type Frame,Wood Siding
Schools
Elementary Schools Sherrelwood
Middle Schools Ranum
High Schools Westminster
School District Westminster Public Schools
Others
Senior Community No
Ownership Individual
Acceptable Financing Cash, Conventional, FHA, VA Loan
Listing Terms Cash, Conventional, FHA, VA Loan
Special Listing Condition None

6455 S. Yosemite St., Suite 500 Greenwood Village, CO 80111 USA





